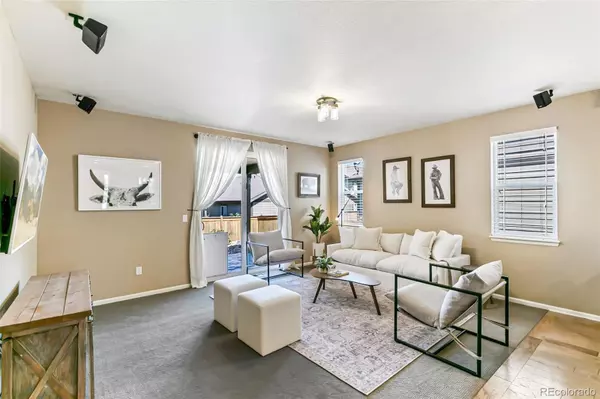$599,000
$599,000
For more information regarding the value of a property, please contact us for a free consultation.
5 Beds
3 Baths
2,740 SqFt
SOLD DATE : 10/23/2023
Key Details
Sold Price $599,000
Property Type Single Family Home
Sub Type Single Family Residence
Listing Status Sold
Purchase Type For Sale
Square Footage 2,740 sqft
Price per Sqft $218
Subdivision Traditions Sub 5Th Flg
MLS Listing ID 9800837
Sold Date 10/23/23
Style Traditional
Bedrooms 5
Full Baths 1
Three Quarter Bath 2
Condo Fees $92
HOA Fees $92/mo
HOA Y/N Yes
Abv Grd Liv Area 1,712
Originating Board recolorado
Year Built 2017
Annual Tax Amount $4,205
Tax Year 2022
Lot Size 5,662 Sqft
Acres 0.13
Property Description
Welcome to this charming ranch-style home nestled on a quiet street, offering a perfect blend of comfort and style.
Step inside to discover a home that has been beautifully updated and cared for. A brand new roof and gutters ensure worry-free living, providing peace of mind for years to come. Plus a 70 gallons water heater! The newer turf in the spacious backyard not only adds visual appeal but also offers a low-maintenance and water-efficient landscaping solution.
As you explore the outdoors, you'll be captivated by the serene ambiance created by a beautiful backyard fountain. Imagine spending your evenings surrounded by the gentle sounds of water, while relishing in the tranquility that nature provides. The beautifully designed landscaping invites you to simply sit back, relax, and enjoy your private oasis.
Inside, the main floor offers a seamless flow between rooms, providing an ideal layout for both daily living and entertaining. The well-appointed kitchen features modern appliances, ample storage, and a convenient dining area where you can savor your morning coffee while enjoying views of the front yard.
The living room boasts an abundance of natural light, contributing to the warm and inviting atmosphere. The large slider has a built-in dog door. The finished basement provides additional flexible living space, perfect for a recreation room, home office, or media center - your imagination is the limit.
This meticulously maintained home doesn't stop there, an impressive extended two-car garage for the added convenience for parking and storage needs.
This ranch-style home is not only aesthetically pleasing but also offers practicality and convenience. Don't miss out on the opportunity to make this exceptional home yours. Schedule a showing today and experience the joy of owning a home that perfectly combines comfort, style, and a multitude of desirable features.
Location
State CO
County Arapahoe
Rooms
Basement Finished, Full
Main Level Bedrooms 3
Interior
Interior Features Granite Counters, High Ceilings, Open Floorplan, Primary Suite, Smoke Free
Heating Forced Air
Cooling Central Air
Flooring Carpet, Tile, Wood
Fireplace N
Appliance Dishwasher, Disposal, Microwave, Range, Refrigerator, Sump Pump
Laundry In Unit
Exterior
Exterior Feature Private Yard, Rain Gutters, Water Feature
Parking Features Concrete, Lighted
Garage Spaces 2.0
Fence Full
Utilities Available Cable Available, Electricity Connected
Roof Type Composition
Total Parking Spaces 2
Garage Yes
Building
Lot Description Landscaped, Sprinklers In Front
Foundation Structural
Sewer Public Sewer
Water Public
Level or Stories One
Structure Type Frame,Wood Siding
Schools
Elementary Schools Vista Peak
Middle Schools Vista Peak
High Schools Vista Peak
School District Adams-Arapahoe 28J
Others
Senior Community No
Ownership Individual
Acceptable Financing 1031 Exchange, Cash, Conventional, FHA, Other, VA Loan
Listing Terms 1031 Exchange, Cash, Conventional, FHA, Other, VA Loan
Special Listing Condition None
Read Less Info
Want to know what your home might be worth? Contact us for a FREE valuation!

Our team is ready to help you sell your home for the highest possible price ASAP

© 2025 METROLIST, INC., DBA RECOLORADO® – All Rights Reserved
6455 S. Yosemite St., Suite 500 Greenwood Village, CO 80111 USA
Bought with Keller Williams Realty Urban Elite
GET MORE INFORMATION
Consultant | Broker Associate | FA100030130






