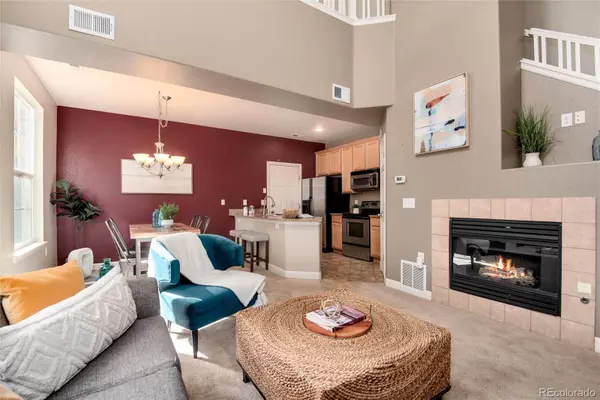$521,000
$510,000
2.2%For more information regarding the value of a property, please contact us for a free consultation.
2 Beds
3 Baths
1,357 SqFt
SOLD DATE : 10/26/2023
Key Details
Sold Price $521,000
Property Type Condo
Sub Type Condominium
Listing Status Sold
Purchase Type For Sale
Square Footage 1,357 sqft
Price per Sqft $383
Subdivision Central Park
MLS Listing ID 3703513
Sold Date 10/26/23
Style Contemporary
Bedrooms 2
Full Baths 2
Half Baths 1
Condo Fees $290
HOA Fees $290/mo
HOA Y/N Yes
Originating Board recolorado
Year Built 2005
Annual Tax Amount $3,832
Tax Year 2022
Property Description
Natural light, high ceilings and great location! This home, on a quiet street with mature trees, features a welcoming front porch and is steps away from 24th Ave Park. Open floor plan with ground-level access, attached 2-car garage, double-pane windows, vaulted ceilings, and recessed lighting. The kitchen has stainless steel appliances, granite counters, bar seating and very large pantry/flex storage space. At the top of the stairs, the loft, with access to one of the balconies, makes a great home office, playroom, tv room and more! The primary suite is spacious with large windows, ceiling fan, private balcony, en-suite 5 piece bathroom, and extra large walk-in closet. The laundry room has an included washer and dryer as well as cabinets for storage. Enjoy all that the Central Park neighborhood has to offer! Close to Stanley Marketplace, Puddle Jumper Pool, Greenway Park and Trail, Central Park Skatepark, TOCA Soccer and Fitness Center and more! Quick commute to DIA, Downtown Denver and DTC. Easy access to trails, Community Pool and Clubhouse, Central Park shops, restaurants and more! Seller will consider a concession with the right offer. This condo lives like a townhome! Information provided herein is from sources deemed reliable but not guaranteed and is provided without the intention that any buyer rely upon it. Listing Broker takes no responsibility for its accuracy and all information must be independently verified by buyers.
Location
State CO
County Denver
Zoning R-MU-20
Interior
Interior Features Ceiling Fan(s), Entrance Foyer, Five Piece Bath, Granite Counters, High Ceilings, Open Floorplan, Pantry, Primary Suite, Smoke Free, Walk-In Closet(s)
Heating Forced Air, Natural Gas
Cooling Central Air
Flooring Carpet, Laminate, Tile, Wood
Fireplaces Number 1
Fireplaces Type Family Room, Gas
Fireplace Y
Appliance Dishwasher, Dryer, Gas Water Heater, Microwave, Oven, Range, Refrigerator, Washer
Laundry In Unit
Exterior
Exterior Feature Balcony
Garage Concrete, Storage
Garage Spaces 2.0
Utilities Available Cable Available
Roof Type Composition
Parking Type Concrete, Storage
Total Parking Spaces 2
Garage Yes
Building
Lot Description Corner Lot
Story Two
Foundation Slab
Sewer Public Sewer
Water Public
Level or Stories Two
Structure Type Rock,Stucco
Schools
Elementary Schools Willow
Middle Schools Bill Roberts E-8
High Schools Northfield
School District Denver 1
Others
Senior Community No
Ownership Corporation/Trust
Acceptable Financing Cash, Conventional
Listing Terms Cash, Conventional
Special Listing Condition None
Read Less Info
Want to know what your home might be worth? Contact us for a FREE valuation!

Our team is ready to help you sell your home for the highest possible price ASAP

© 2024 METROLIST, INC., DBA RECOLORADO® – All Rights Reserved
6455 S. Yosemite St., Suite 500 Greenwood Village, CO 80111 USA
Bought with Your Castle Real Estate Inc
GET MORE INFORMATION

Consultant | Broker Associate | FA100030130






