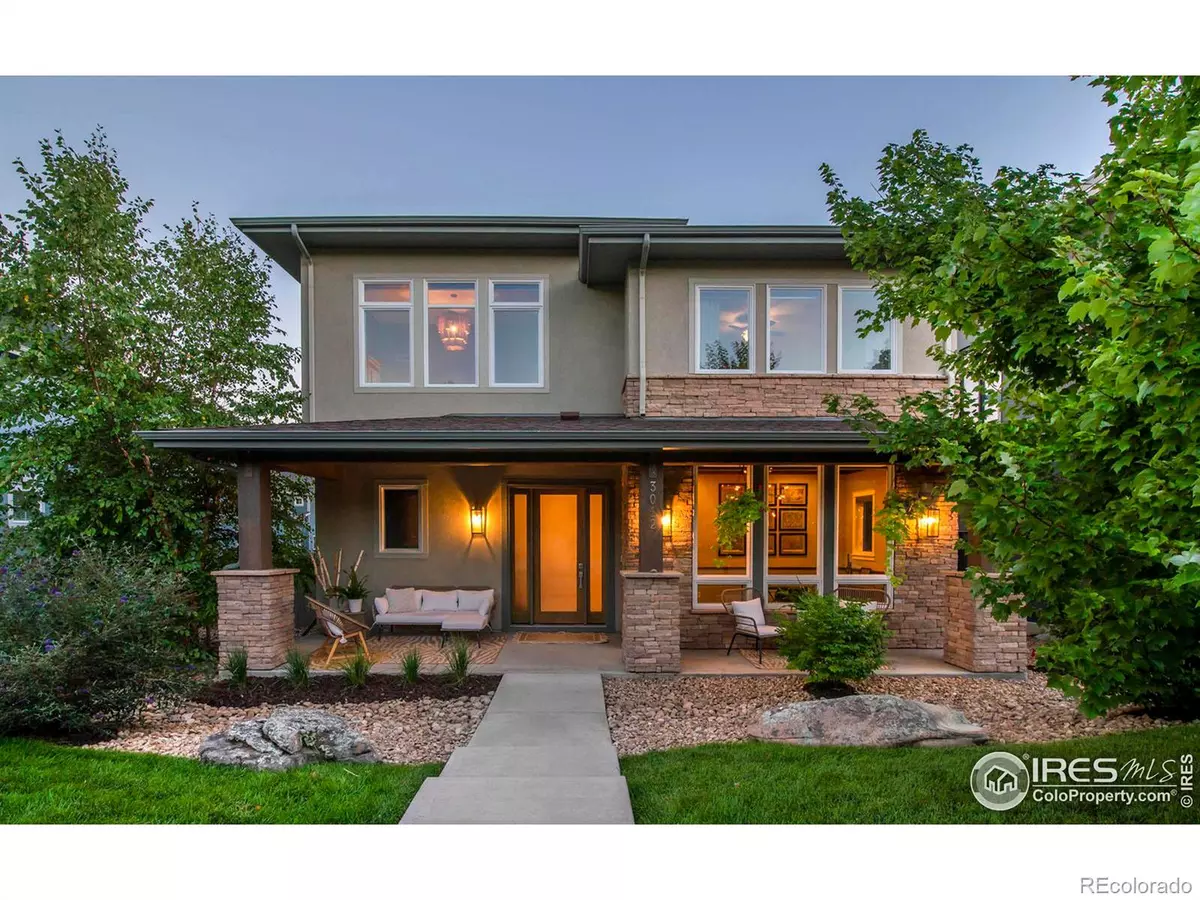$2,000,000
$2,000,000
For more information regarding the value of a property, please contact us for a free consultation.
4 Beds
4 Baths
4,600 SqFt
SOLD DATE : 10/25/2023
Key Details
Sold Price $2,000,000
Property Type Single Family Home
Sub Type Single Family Residence
Listing Status Sold
Purchase Type For Sale
Square Footage 4,600 sqft
Price per Sqft $434
Subdivision Kalmia Estates
MLS Listing ID IR995864
Sold Date 10/25/23
Style Contemporary
Bedrooms 4
Full Baths 3
Half Baths 1
Condo Fees $60
HOA Fees $60/mo
HOA Y/N Yes
Originating Board recolorado
Year Built 2015
Annual Tax Amount $9,911
Tax Year 2022
Lot Size 4,356 Sqft
Acres 0.1
Property Description
Elegance and modern living meld effortlessly in this stunning Kalmia Estates home. A covered front patio welcomes residents into an open and spacious floorplan flowing w/ gorgeous hardwood flooring. Anchored by a modern fireplace, a living area beams w/ warmth and ambiance. Folding slider doors open to a side patio - the perfect space for dining al fresco. Delight in hosting at-home soirees in a dining area crowned by an eye-catching chandelier. A vast center island w/ seating grounds a sleek kitchen complete w/ quartz countertops, a walk-in pantry and stainless steel appliances including a cooktop and double oven. Glass French doors open into a home office lined w/ a wall of windows. One of three upper-level bedrooms, a luxurious primary suite is complemented by a spa-like bath. A finished basement features a rec room, bedroom and bath. Retreat to the third level to find a flexible loft w/ a wet bar. Sliding glass doors open to an expansive rooftop deck w/ a hot tub and awesome views. Hot tub included. Seller has an assumable loan with a 3.125% interest rate.
Location
State CO
County Boulder
Zoning RES
Rooms
Basement Full
Interior
Interior Features Eat-in Kitchen, Five Piece Bath, Kitchen Island, Open Floorplan, Pantry, Smart Thermostat, Walk-In Closet(s), Wet Bar
Heating Forced Air
Cooling Ceiling Fan(s), Central Air
Flooring Tile, Wood
Fireplaces Type Gas, Living Room
Fireplace N
Appliance Bar Fridge, Dishwasher, Disposal, Dryer, Humidifier, Microwave, Oven, Refrigerator, Self Cleaning Oven, Washer
Laundry In Unit
Exterior
Exterior Feature Spa/Hot Tub
Garage Oversized
Garage Spaces 2.0
Fence Fenced
Utilities Available Electricity Available, Natural Gas Available
Roof Type Composition
Parking Type Oversized
Total Parking Spaces 2
Garage Yes
Building
Lot Description Level, Sprinklers In Front
Story Three Or More
Sewer Public Sewer
Water Public
Level or Stories Three Or More
Structure Type Stone,Stucco,Wood Frame
Schools
Elementary Schools Crest View
Middle Schools Centennial
High Schools Boulder
School District Boulder Valley Re 2
Others
Ownership Individual
Acceptable Financing Cash, Conventional
Listing Terms Cash, Conventional
Read Less Info
Want to know what your home might be worth? Contact us for a FREE valuation!

Our team is ready to help you sell your home for the highest possible price ASAP

© 2024 METROLIST, INC., DBA RECOLORADO® – All Rights Reserved
6455 S. Yosemite St., Suite 500 Greenwood Village, CO 80111 USA
Bought with RE/MAX Elevate
GET MORE INFORMATION

Consultant | Broker Associate | FA100030130






