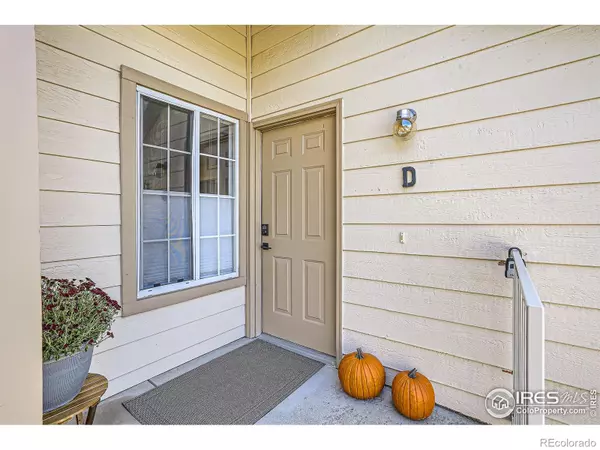$382,400
$377,977
1.2%For more information regarding the value of a property, please contact us for a free consultation.
1 Bed
1 Bath
737 SqFt
SOLD DATE : 10/27/2023
Key Details
Sold Price $382,400
Property Type Condo
Sub Type Condominium
Listing Status Sold
Purchase Type For Sale
Square Footage 737 sqft
Price per Sqft $518
Subdivision Powderhorn
MLS Listing ID IR997633
Sold Date 10/27/23
Style Contemporary
Bedrooms 1
Full Baths 1
Condo Fees $374
HOA Fees $374/mo
HOA Y/N Yes
Originating Board recolorado
Year Built 1983
Annual Tax Amount $1,952
Tax Year 2022
Property Description
This sharply updated, South Facing condo invites you right in, greeting you with natural light, a vaulted ceiling, open living room space, large windows, new LVP flooring and more! All this comes together to create a soothing, calming milieu. The open living room and kitchen bar area, make for easy-to-use service space and light entertaining. The kitchen has tons of counter space and cabinet space. All you need for your master chef needs! Have a huge bed? It will fit easily in the large primary bedroom. Additional attic space above the primary bedroom, has a plethora of room for storage, or gives you the possibility of expanding. The privately perched, south facing patio, is great for sipping morning coffee or early afternoon dining and people watching. A large spruce tree rests out front, allowing for a perfect amount of afternoon shade in the summer time. As the sun shifts to a winter angle, the South facing perch and windows get more light, making for the perfect amount of ambient heating. This condo is located in a prime location! Only steps away from open space trail, Gunbarrel Commons park, large Sparkling Swimming Pool, Hot-Tub, Tennis Courts and more! Don't forget to check out the summer and fall, Wed food-truck parties at the park. Music lover? Beyond the mountain brewery is a 7 min walk away and has live music. Avery brewery and Twin Lakes are just an 8-minute walk away. 12 min drive to Pearl St Mall. Bike trails will take you downtown too! Really, just an awesome location!!
Location
State CO
County Boulder
Zoning RES
Rooms
Basement None
Main Level Bedrooms 1
Interior
Interior Features Open Floorplan, Pantry, Vaulted Ceiling(s), Walk-In Closet(s)
Heating Forced Air
Cooling Central Air
Fireplaces Type Living Room
Fireplace N
Appliance Dishwasher, Disposal, Dryer, Microwave, Oven, Refrigerator, Washer
Exterior
Exterior Feature Balcony
Utilities Available Electricity Available, Natural Gas Available
Roof Type Composition
Building
Lot Description Level
Story One
Sewer Public Sewer
Water Public
Level or Stories One
Structure Type Wood Frame
Schools
Elementary Schools Crest View
Middle Schools Centennial
High Schools Boulder
School District Boulder Valley Re 2
Others
Ownership Individual
Acceptable Financing Cash, Conventional
Listing Terms Cash, Conventional
Pets Description Cats OK, Dogs OK
Read Less Info
Want to know what your home might be worth? Contact us for a FREE valuation!

Our team is ready to help you sell your home for the highest possible price ASAP

© 2024 METROLIST, INC., DBA RECOLORADO® – All Rights Reserved
6455 S. Yosemite St., Suite 500 Greenwood Village, CO 80111 USA
Bought with RE/MAX ALLIANCE
GET MORE INFORMATION

Consultant | Broker Associate | FA100030130






