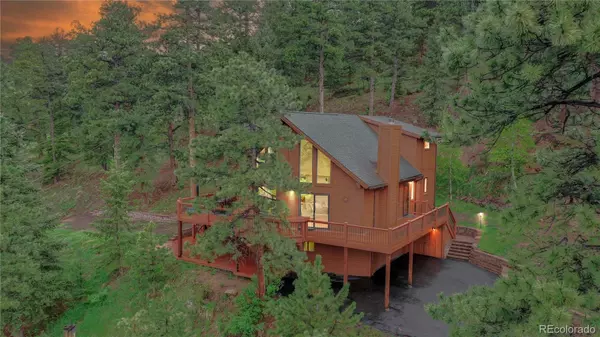$920,000
$995,000
7.5%For more information regarding the value of a property, please contact us for a free consultation.
3 Beds
3 Baths
2,721 SqFt
SOLD DATE : 10/27/2023
Key Details
Sold Price $920,000
Property Type Single Family Home
Sub Type Single Family Residence
Listing Status Sold
Purchase Type For Sale
Square Footage 2,721 sqft
Price per Sqft $338
Subdivision Brook Forest Flg #2
MLS Listing ID 3736192
Sold Date 10/27/23
Style Mountain Contemporary
Bedrooms 3
Full Baths 3
HOA Y/N No
Originating Board recolorado
Year Built 1982
Annual Tax Amount $4,722
Tax Year 2022
Lot Size 0.810 Acres
Acres 0.81
Property Description
Welcome to your Mountain Retreat in Evergreen, Colorado! This stunning mountain home offers a perfect combination of natural beauty, luxury, and serenity, making it the ultimate escape from the hustle & bustle of city life. The home offers 4 bedrooms and 3 bathrooms, providing spacious and comfortable living spaces for you and your loved ones. The bedrooms are thoughtfully designed, offering peaceful sanctuaries with picturesque views, while the bathrooms exude a sense of relaxation. Step inside and be captivated by the grandeur of the open-concept living area, with soaring ceilings, large windows, and an abundance of natural light. The gourmet kitchen is a chef's dream, equipped with high-end appliances, custom cabinetry, and ample counter space. The living and dining areas are perfect for enjoying cozy evenings by the fireplace. Imagine spending your days soaking in the sun on the deck, taking in the panoramic views of the mountains and Arapahoe National Forest. Enjoy cooking outdoors on the included BBQ grill, connected to natural gas so you never run out of fuel. Unwind in the primary suite soaking tub, surrounded by the tranquility of nature, or cozy up with a book in your private reading nook. The massive walk-in closet, attached nursery or office, and huge bedroom of the owner’s suite are sure to impress. Explore charming downtown Evergreen, with its unique shops, art galleries, and dining options. The town hosts many community events and festivals throughout the year, fostering a vibrant and welcoming atmosphere. Maxwell Falls Trailhead is close enough to hike to your hike! Evergreen itself offers excellent schools, two rec centers, and a close-knit community that values the outdoors and a quality lifestyle. The south-facing home and driveway receive so much sun that the snow practically clears itself. Xfinity service to the residence ensures that you can work from home, stream movies, and stay connected without issue. Visit http://prop.tours/hf6 for more!
Location
State CO
County Jefferson
Zoning MR-1
Rooms
Basement Finished
Main Level Bedrooms 2
Interior
Interior Features Eat-in Kitchen, Five Piece Bath, Granite Counters, High Speed Internet, Kitchen Island, Pantry, Primary Suite, Sound System, Vaulted Ceiling(s), Walk-In Closet(s)
Heating Baseboard
Cooling None
Flooring Carpet, Tile, Wood
Fireplaces Number 2
Fireplaces Type Bedroom, Free Standing, Gas, Great Room, Wood Burning Stove
Fireplace Y
Appliance Dishwasher, Dryer, Gas Water Heater, Microwave, Oven, Range, Range Hood, Refrigerator, Washer
Exterior
Exterior Feature Gas Grill, Lighting
Garage Asphalt
Garage Spaces 2.0
Utilities Available Internet Access (Wired), Natural Gas Connected
View Mountain(s)
Roof Type Composition
Parking Type Asphalt
Total Parking Spaces 3
Garage Yes
Building
Lot Description Level
Story Two
Sewer Septic Tank
Water Public
Level or Stories Two
Structure Type Frame, Wood Siding
Schools
Elementary Schools Wilmot
Middle Schools Evergreen
High Schools Evergreen
School District Jefferson County R-1
Others
Senior Community No
Ownership Individual
Acceptable Financing Cash, Conventional, FHA, Jumbo, VA Loan
Listing Terms Cash, Conventional, FHA, Jumbo, VA Loan
Special Listing Condition None
Read Less Info
Want to know what your home might be worth? Contact us for a FREE valuation!

Our team is ready to help you sell your home for the highest possible price ASAP

© 2024 METROLIST, INC., DBA RECOLORADO® – All Rights Reserved
6455 S. Yosemite St., Suite 500 Greenwood Village, CO 80111 USA
Bought with Keller Williams Foothills Realty, LLC
GET MORE INFORMATION

Consultant | Broker Associate | FA100030130






