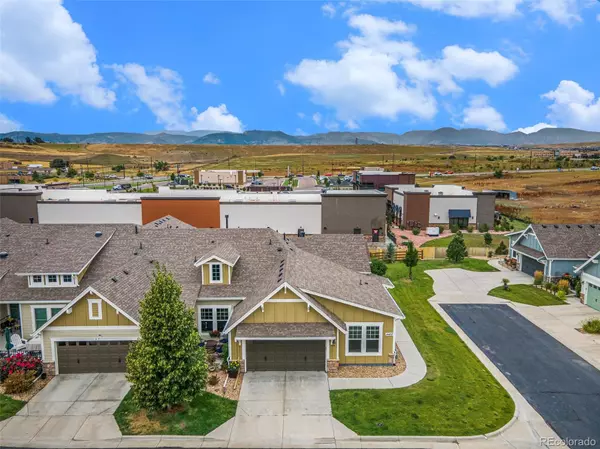$580,000
$590,000
1.7%For more information regarding the value of a property, please contact us for a free consultation.
2 Beds
2 Baths
1,384 SqFt
SOLD DATE : 10/30/2023
Key Details
Sold Price $580,000
Property Type Multi-Family
Sub Type Multi-Family
Listing Status Sold
Purchase Type For Sale
Square Footage 1,384 sqft
Price per Sqft $419
Subdivision Whisper Creek
MLS Listing ID 8651845
Sold Date 10/30/23
Style Contemporary
Bedrooms 2
Full Baths 2
Condo Fees $320
HOA Fees $320/mo
HOA Y/N Yes
Originating Board recolorado
Year Built 2016
Annual Tax Amount $4,502
Tax Year 2022
Lot Size 2,178 Sqft
Acres 0.05
Property Description
Welcome to your spectacular new home in Arvada, where convenience meets comfort!
This single-story, low maintenance townhome is nestled in a highly sought-after area of Arvada. Your new home is an end unit giving you a lot of extra sunlight inside and a little extra privacy outside to enjoy your daily caffeine fix, whether you make it at home or take a quick walk over to your local coffee shop.
This home has been lovingly maintained and is in fantastic condition. It is move-in ready, allowing you to settle in without the hassle of immediate repairs or renovations. Hardwood floors have been installed throughout the home and granite counters can be found in the kitchen and both bathrooms. Tucked behind the kitchen is the primary bedroom with upgraded blinds that can open from the top or bottom to allow light while protecting your privacy. At the other end of the home is a second bedroom with it's own bathroom. Downstairs, you will find an unfinished basement, with rough in plumbing, ready for you to customize it to fit your unique needs – whether it's a home gym, a home theater, or additional storage space.
Some of the great additional upgrades on this home include: The tile shower in the Primary Bathroom, gas stove in the kitchen, ring camera, whole house humidifier and radon mitigation system.
Don't miss the opportunity to make this beautifully maintained, single-story townhome your own. With its prime location, great neighborhood amenities, including tennis courts, trails and community pool, it won't be on the market for long. Schedule a viewing today and prepare to fall in love with your new Arvada abode!
Check out our Virtual Tour here: https://www.youtube.com/watch?v=rLsGpd4bHCg
Location
State CO
County Jefferson
Zoning Residential
Rooms
Basement Crawl Space, Partial
Main Level Bedrooms 2
Interior
Interior Features Ceiling Fan(s), Granite Counters, High Ceilings, High Speed Internet, Kitchen Island, No Stairs, Open Floorplan, Pantry, Primary Suite, Radon Mitigation System, Smoke Free, Walk-In Closet(s)
Heating Forced Air
Cooling Central Air
Flooring Tile, Wood
Fireplaces Number 1
Fireplaces Type Living Room
Fireplace Y
Appliance Dishwasher, Disposal, Microwave, Oven, Refrigerator
Exterior
Garage Spaces 2.0
Fence Full
Utilities Available Cable Available, Electricity Connected
View Mountain(s)
Roof Type Composition
Total Parking Spaces 2
Garage Yes
Building
Lot Description Landscaped
Story One
Foundation Structural
Sewer Public Sewer
Water Public
Level or Stories One
Structure Type Frame, Stone
Schools
Elementary Schools Meiklejohn
Middle Schools Wayne Carle
High Schools Ralston Valley
School District Jefferson County R-1
Others
Senior Community No
Ownership Individual
Acceptable Financing Cash, Conventional, FHA, Jumbo, VA Loan
Listing Terms Cash, Conventional, FHA, Jumbo, VA Loan
Special Listing Condition None
Pets Description No
Read Less Info
Want to know what your home might be worth? Contact us for a FREE valuation!

Our team is ready to help you sell your home for the highest possible price ASAP

© 2024 METROLIST, INC., DBA RECOLORADO® – All Rights Reserved
6455 S. Yosemite St., Suite 500 Greenwood Village, CO 80111 USA
Bought with Lumino Real Estate
GET MORE INFORMATION

Consultant | Broker Associate | FA100030130






