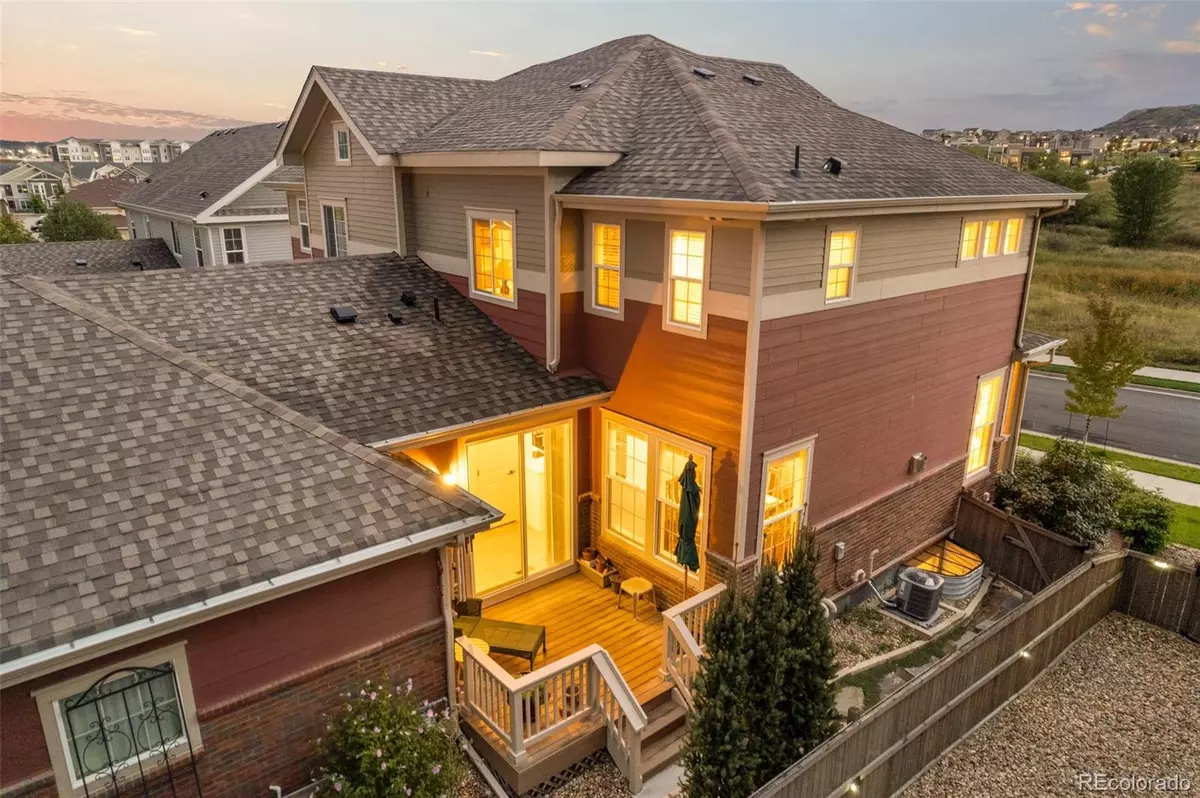$500,000
$524,900
4.7%For more information regarding the value of a property, please contact us for a free consultation.
2 Beds
3 Baths
1,624 SqFt
SOLD DATE : 11/01/2023
Key Details
Sold Price $500,000
Property Type Multi-Family
Sub Type Multi-Family
Listing Status Sold
Purchase Type For Sale
Square Footage 1,624 sqft
Price per Sqft $307
Subdivision The Meadows
MLS Listing ID 8213493
Sold Date 11/01/23
Style Contemporary
Bedrooms 2
Full Baths 2
Half Baths 1
Condo Fees $295
HOA Fees $98/qua
HOA Y/N Yes
Originating Board recolorado
Year Built 2016
Annual Tax Amount $2,777
Tax Year 2022
Lot Size 3,484 Sqft
Acres 0.08
Property Description
Incredible Home located in The Meadows in Castle Rock directly across the street from open space with miles of Hiking and Biking trails just steps from your front door. This meticulously maintained home close to shops, restaurants, and parks. Open and easy to entertain friends and family between the kitchen, dining and living area. Perfect to watch the games in front of the gas fireplace or step out onto the deck and enjoy your back yard with raised gardens or an afternoon BBQ with friends. The large kitchen with its wood cabinets, newer appliances, and tile floors are open to the dining area which makes this a great entertaining space. The 2 primary suites both with a full bath, one with a tub/shower combo and the other with a large walk-in shower, and great closet space. Both private and ready to relax in after a long day. The basement area is perfect for entertaining guests, movie night, gym, craft area or could easily be converted into a 3rd bedroom. The basement bathroom is plumbed and ready for your design touches. The front porch overlooks the beautiful open space, another great place to relax with a cold beverage or hang out with friends and enjoy the peace and quiet. This townhome is located in the highly desired Douglas County with its super low taxes, and great school district. A quick 35-minute trip to Downtown Denver. This home won’t last long, you’ll want to see this one as soon as possible.
Location
State CO
County Douglas
Zoning RES
Rooms
Basement Finished, Partial
Interior
Interior Features Ceiling Fan(s), High Ceilings, High Speed Internet, Laminate Counters, Open Floorplan, Pantry, Primary Suite, Radon Mitigation System, Smoke Free, Walk-In Closet(s)
Heating Forced Air
Cooling Central Air
Flooring Carpet, Tile, Vinyl, Wood
Fireplaces Number 1
Fireplaces Type Gas, Gas Log, Living Room
Fireplace Y
Appliance Dishwasher, Disposal, Dryer, Microwave, Oven, Refrigerator, Self Cleaning Oven, Washer
Laundry In Unit
Exterior
Exterior Feature Garden, Rain Gutters
Garage Concrete, Dry Walled, Finished
Garage Spaces 2.0
Fence Fenced Pasture, Full
Utilities Available Cable Available, Electricity Connected, Internet Access (Wired), Natural Gas Connected, Phone Available
Roof Type Composition
Parking Type Concrete, Dry Walled, Finished
Total Parking Spaces 2
Garage Yes
Building
Lot Description Open Space, Sprinklers In Front, Sprinklers In Rear
Story Two
Foundation Slab
Sewer Public Sewer
Water Public
Level or Stories Two
Structure Type Brick,Frame,Wood Siding
Schools
Elementary Schools Meadow View
Middle Schools Castle Rock
High Schools Castle View
School District Douglas Re-1
Others
Senior Community No
Ownership Individual
Acceptable Financing Cash, Conventional, FHA, VA Loan
Listing Terms Cash, Conventional, FHA, VA Loan
Special Listing Condition None
Pets Description Cats OK, Dogs OK
Read Less Info
Want to know what your home might be worth? Contact us for a FREE valuation!

Our team is ready to help you sell your home for the highest possible price ASAP

© 2024 METROLIST, INC., DBA RECOLORADO® – All Rights Reserved
6455 S. Yosemite St., Suite 500 Greenwood Village, CO 80111 USA
Bought with Realty One Group Five Star
GET MORE INFORMATION

Consultant | Broker Associate | FA100030130






