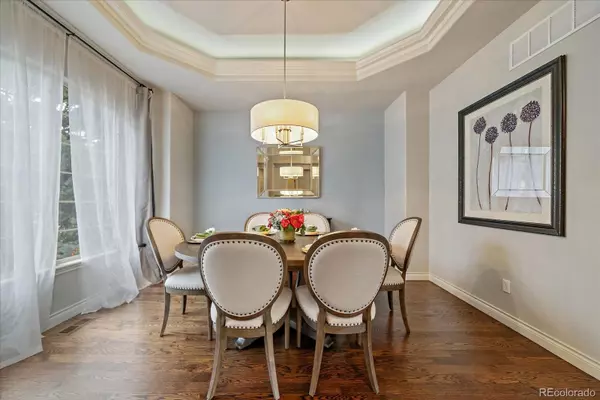$1,425,000
$1,450,000
1.7%For more information regarding the value of a property, please contact us for a free consultation.
5 Beds
5 Baths
4,831 SqFt
SOLD DATE : 11/01/2023
Key Details
Sold Price $1,425,000
Property Type Single Family Home
Sub Type Single Family Residence
Listing Status Sold
Purchase Type For Sale
Square Footage 4,831 sqft
Price per Sqft $294
Subdivision Castle Pines North
MLS Listing ID 3197679
Sold Date 11/01/23
Style Traditional
Bedrooms 5
Full Baths 2
Half Baths 1
Three Quarter Bath 2
Condo Fees $332
HOA Fees $110/qua
HOA Y/N Yes
Originating Board recolorado
Year Built 2004
Annual Tax Amount $6,098
Tax Year 2022
Lot Size 7,840 Sqft
Acres 0.18
Property Description
Welcome home to this rare 5 bed/5 bath CUSTOM home in the highly coveted neighborhood of Forest Park! Upgrades galore including all baths and kitchen remodeled and $30k golf simulator (2023). Boasting breathtaking views of the mountains & golf course, this property is situated on a quiet cul de sac offering tranquility and privacy. The updated kitchen is a gourmet chef's dream, featuring quartz countertops, 6-burner gas cooktop, double ovens, double dishwashers, and wine cooler. Step outside to the large wrap around deck and enjoy those magnificent Colorado sunsets. Perfect for entertaining, the kitchen seamlessly flows into the open breakfast nook with cozy fireplace. The family room and office share a double-sided fireplace, adding warmth and character to both spaces. Calling all golf enthusiasts! The basement features a newly-built golf simulator (included), wet bar, and a temperature-controlled wine room that can hold 350 bottles of wine. The walkout basement provides easy access to the beautifully landscaped yard, where you can relax and enjoy the serene surroundings by the fire pit. The large primary suite offers sweeping mountain views and the luxurious 5-pc bathroom is complete with walk-in shower with dual shower heads and a freestanding tub. Be prepared to fall in love with the HUGE primary closet showcasing custom built-in cabinetry. The spacious 4-car garage provides ample space for parking and storage and is wired for level 2 EV charging. This magnificent property offers the perfect combination of luxurious living and breathtaking views, making it an absolute dream home. Forest Park is a neighborhood unique to S. Denver - nestled in the pine trees and The Ridge Golf Course, it boasts exclusive access to a clubhouse/swimming pool for residents to enjoy. Just minutes to A+ schools, running/biking paths, and only 15 minutes to DTC or downtown Castle Rock and 40 minutes to Denver. Don't miss the opportunity to call this property your own!
Location
State CO
County Douglas
Rooms
Basement Exterior Entry, Finished, Full, Sump Pump, Walk-Out Access
Interior
Interior Features Breakfast Nook, Built-in Features, Ceiling Fan(s), Entrance Foyer, Five Piece Bath, High Ceilings, Jack & Jill Bathroom, Kitchen Island, Open Floorplan, Pantry, Primary Suite, Quartz Counters, Solid Surface Counters, Utility Sink, Walk-In Closet(s), Wet Bar
Heating Forced Air
Cooling Central Air
Flooring Carpet, Tile, Wood
Fireplaces Number 3
Fireplaces Type Basement, Family Room, Kitchen
Fireplace Y
Appliance Bar Fridge, Cooktop, Dishwasher, Disposal, Double Oven, Dryer, Humidifier, Microwave, Refrigerator, Washer, Wine Cooler
Exterior
Exterior Feature Balcony, Fire Pit, Lighting
Garage 220 Volts, Concrete, Electric Vehicle Charging Station(s), Tandem
Garage Spaces 4.0
View Golf Course, Mountain(s)
Roof Type Composition
Parking Type 220 Volts, Concrete, Electric Vehicle Charging Station(s), Tandem
Total Parking Spaces 4
Garage Yes
Building
Story Two
Foundation Concrete Perimeter
Sewer Public Sewer
Water Public
Level or Stories Two
Structure Type Brick,Frame
Schools
Elementary Schools Timber Trail
Middle Schools Rocky Heights
High Schools Rock Canyon
School District Douglas Re-1
Others
Senior Community No
Ownership Individual
Acceptable Financing Cash, Conventional
Listing Terms Cash, Conventional
Special Listing Condition None
Read Less Info
Want to know what your home might be worth? Contact us for a FREE valuation!

Our team is ready to help you sell your home for the highest possible price ASAP

© 2024 METROLIST, INC., DBA RECOLORADO® – All Rights Reserved
6455 S. Yosemite St., Suite 500 Greenwood Village, CO 80111 USA
Bought with LIV Sotheby's International Realty
GET MORE INFORMATION

Consultant | Broker Associate | FA100030130






