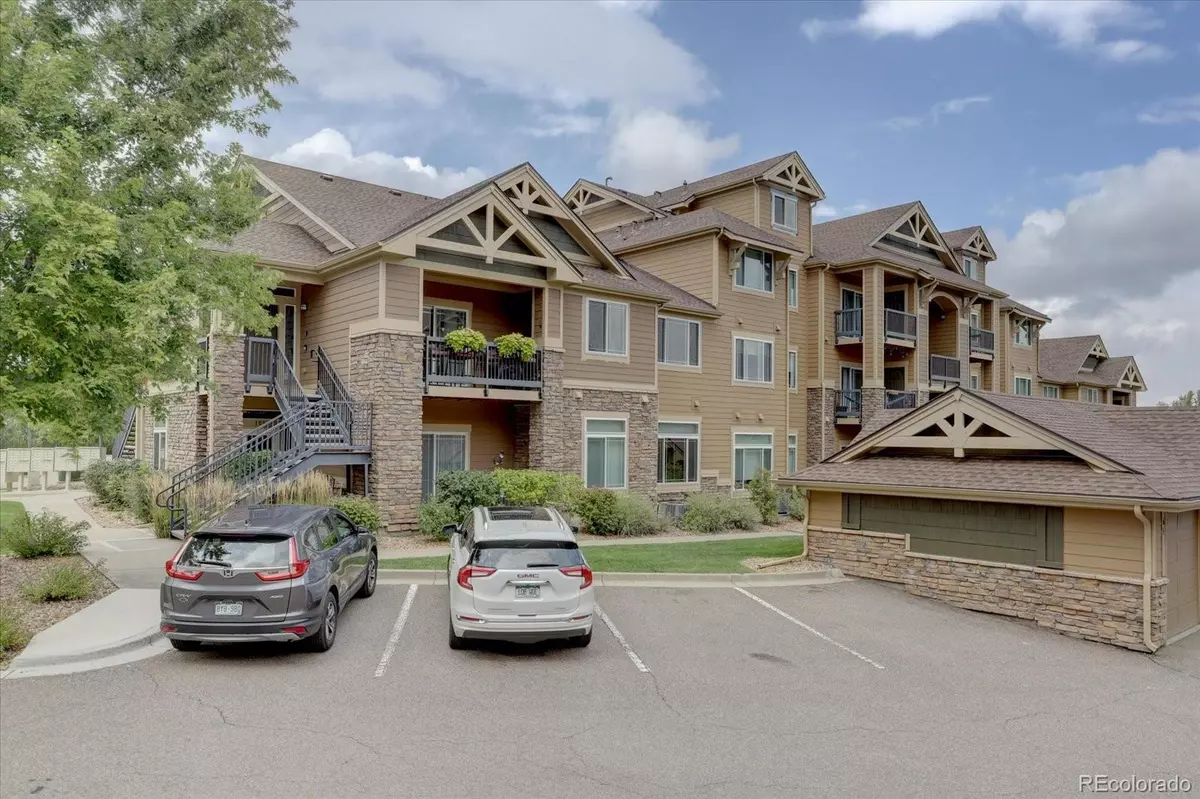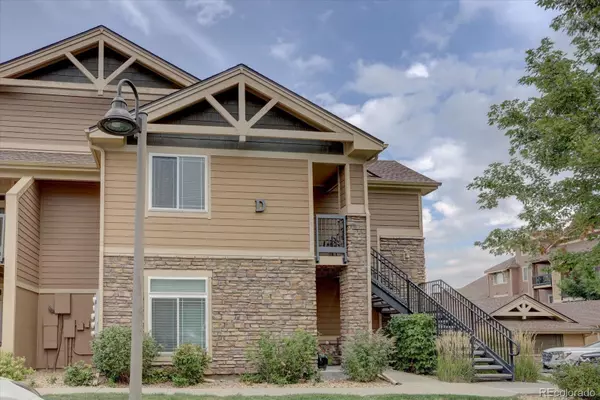$440,000
$455,000
3.3%For more information regarding the value of a property, please contact us for a free consultation.
3 Beds
2 Baths
1,306 SqFt
SOLD DATE : 11/01/2023
Key Details
Sold Price $440,000
Property Type Condo
Sub Type Condominium
Listing Status Sold
Purchase Type For Sale
Square Footage 1,306 sqft
Price per Sqft $336
Subdivision Chatfield Bluffs Condos
MLS Listing ID 4295421
Sold Date 11/01/23
Bedrooms 3
Full Baths 2
Condo Fees $360
HOA Fees $360/mo
HOA Y/N Yes
Abv Grd Liv Area 1,306
Originating Board recolorado
Year Built 2009
Annual Tax Amount $2,881
Tax Year 2022
Property Description
$10,000 Seller paid Concession to Buyer to use for rate buy down or closing costs - Buyer gets to choose! See this beautifully updated 3 bedroom, 2 bath end unit with a private entrance and deeded garage. Open floor plan with vaulted ceilings, quartz kitchen countertops, breakfast bar/island, Stainless steel appliances, dining room, custom outdoor patio seating area, and storage closet along with attic storage. All bathrooms have been updated with tile, and the primary 4 piece bathroom has granite countertops. Brand new windows throughout, Clubhouse with swimming pool, exercise room with cardio equipment and weights, meeting room, Close to shopping, restaurants, some of the best hiking, mountain biking, and road biking in the Denver Metro area, Hildebrand Ranch, Botanical Gardens and Chatfield Reservoirs are all within a short distance. 3rd bedroom is non-conforming. Seller used property as second home, furnishings are negotiable
Location
State CO
County Jefferson
Rooms
Main Level Bedrooms 3
Interior
Interior Features Breakfast Nook, Built-in Features, Ceiling Fan(s), Corian Counters, Kitchen Island, Open Floorplan, Pantry, Quartz Counters, Vaulted Ceiling(s)
Heating Forced Air
Cooling Air Conditioning-Room
Flooring Carpet, Wood
Fireplace N
Appliance Dishwasher, Disposal, Dryer, Microwave, Oven, Range, Refrigerator, Washer
Laundry In Unit
Exterior
Exterior Feature Balcony
Garage Spaces 1.0
Roof Type Composition
Total Parking Spaces 1
Garage No
Building
Sewer Public Sewer
Water Public
Level or Stories One
Structure Type Wood Siding
Schools
Elementary Schools Shaffer
Middle Schools Falcon Bluffs
High Schools Chatfield
School District Jefferson County R-1
Others
Senior Community No
Ownership Individual
Acceptable Financing Cash, Conventional, FHA, VA Loan
Listing Terms Cash, Conventional, FHA, VA Loan
Special Listing Condition None
Read Less Info
Want to know what your home might be worth? Contact us for a FREE valuation!

Our team is ready to help you sell your home for the highest possible price ASAP

© 2025 METROLIST, INC., DBA RECOLORADO® – All Rights Reserved
6455 S. Yosemite St., Suite 500 Greenwood Village, CO 80111 USA
Bought with Equity Colorado Real Estate
GET MORE INFORMATION
Consultant | Broker Associate | FA100030130






