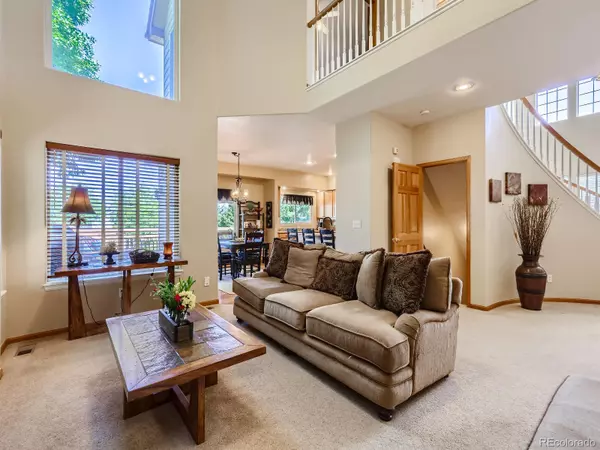$1,100,921
$1,125,000
2.1%For more information regarding the value of a property, please contact us for a free consultation.
5 Beds
4 Baths
3,994 SqFt
SOLD DATE : 11/02/2023
Key Details
Sold Price $1,100,921
Property Type Single Family Home
Sub Type Single Family Residence
Listing Status Sold
Purchase Type For Sale
Square Footage 3,994 sqft
Price per Sqft $275
Subdivision Meadows At Westwoods Ranch
MLS Listing ID 5087523
Sold Date 11/02/23
Style Traditional
Bedrooms 5
Full Baths 2
Half Baths 1
Three Quarter Bath 1
Condo Fees $150
HOA Fees $50/qua
HOA Y/N Yes
Originating Board recolorado
Year Built 2000
Annual Tax Amount $4,126
Tax Year 2022
Lot Size 10,018 Sqft
Acres 0.23
Property Description
One of a kind home in the heart of West Woods Ranch. Perfectly sized two-story with an open floorplan, vaulted ceilings, natural light and walk-out basement. The parklike backyard features an upper deck with Trex decking and a motorized retractable awning, a custom professional-grade sport court perfect for aspiring athletes, and a covered lower patio with hot tub. There is plenty of room for entertaining and relaxing with amazing sunset views; plus this lovely lot backs to a quiet street so there are no neighbors behind you! The main level offers an open floor plan with office, formal dining, casual eat-in kitchen off the family room, as well as laundry and powder rooms. The kitchen features custom cabinets and granite countertops. Upstairs the luxuriously spacious primary suite boasts vaulted ceilings and a five-piece bath with his and hers closets. The upper level includes three more generously sized bedrooms and a full bathroom with dual vanity. The spacious walkout basement features a bedroom and bathroom as well as an entertainment space and ample storage. The three-car attached garage is fully finished with epoxy flooring and plenty of space for cars, bikes and ski gear. Top rated Jefferson County schools are just minutes away. This home is a short walk to the golf course clubhouse which offers convenient dining and entertainment options. You are close to shopping and dining options on 64th Avenue and can easily connect to major highways taking you to Old Town Arvada, Boulder, Denver and the front range mountains. Don't miss out on this beautiful home in sought-after West Arvada! Listing Agent is related to Seller.
Location
State CO
County Jefferson
Rooms
Basement Finished, Walk-Out Access
Interior
Interior Features Eat-in Kitchen, Five Piece Bath, Granite Counters, High Ceilings, High Speed Internet, Kitchen Island, Open Floorplan, Pantry, Primary Suite, Smoke Free, Hot Tub, Vaulted Ceiling(s), Walk-In Closet(s)
Heating Forced Air, Natural Gas
Cooling Central Air
Flooring Carpet, Tile, Wood
Fireplaces Number 1
Fireplaces Type Family Room, Living Room
Fireplace Y
Appliance Dishwasher, Disposal, Dryer, Freezer, Microwave, Refrigerator, Self Cleaning Oven, Sump Pump, Washer
Exterior
Exterior Feature Private Yard, Spa/Hot Tub
Garage Concrete, Finished, Floor Coating, Insulated Garage, Oversized
Garage Spaces 3.0
Fence Full
Roof Type Composition
Parking Type Concrete, Finished, Floor Coating, Insulated Garage, Oversized
Total Parking Spaces 3
Garage Yes
Building
Lot Description Sprinklers In Front, Sprinklers In Rear
Story Two
Foundation Slab
Sewer Public Sewer
Water Public
Level or Stories Two
Structure Type Frame, Wood Siding
Schools
Elementary Schools West Woods
Middle Schools Drake
High Schools Ralston Valley
School District Jefferson County R-1
Others
Senior Community No
Ownership Individual
Acceptable Financing Cash, Conventional, FHA, VA Loan
Listing Terms Cash, Conventional, FHA, VA Loan
Special Listing Condition None
Read Less Info
Want to know what your home might be worth? Contact us for a FREE valuation!

Our team is ready to help you sell your home for the highest possible price ASAP

© 2024 METROLIST, INC., DBA RECOLORADO® – All Rights Reserved
6455 S. Yosemite St., Suite 500 Greenwood Village, CO 80111 USA
Bought with Compass - Denver
GET MORE INFORMATION

Consultant | Broker Associate | FA100030130






