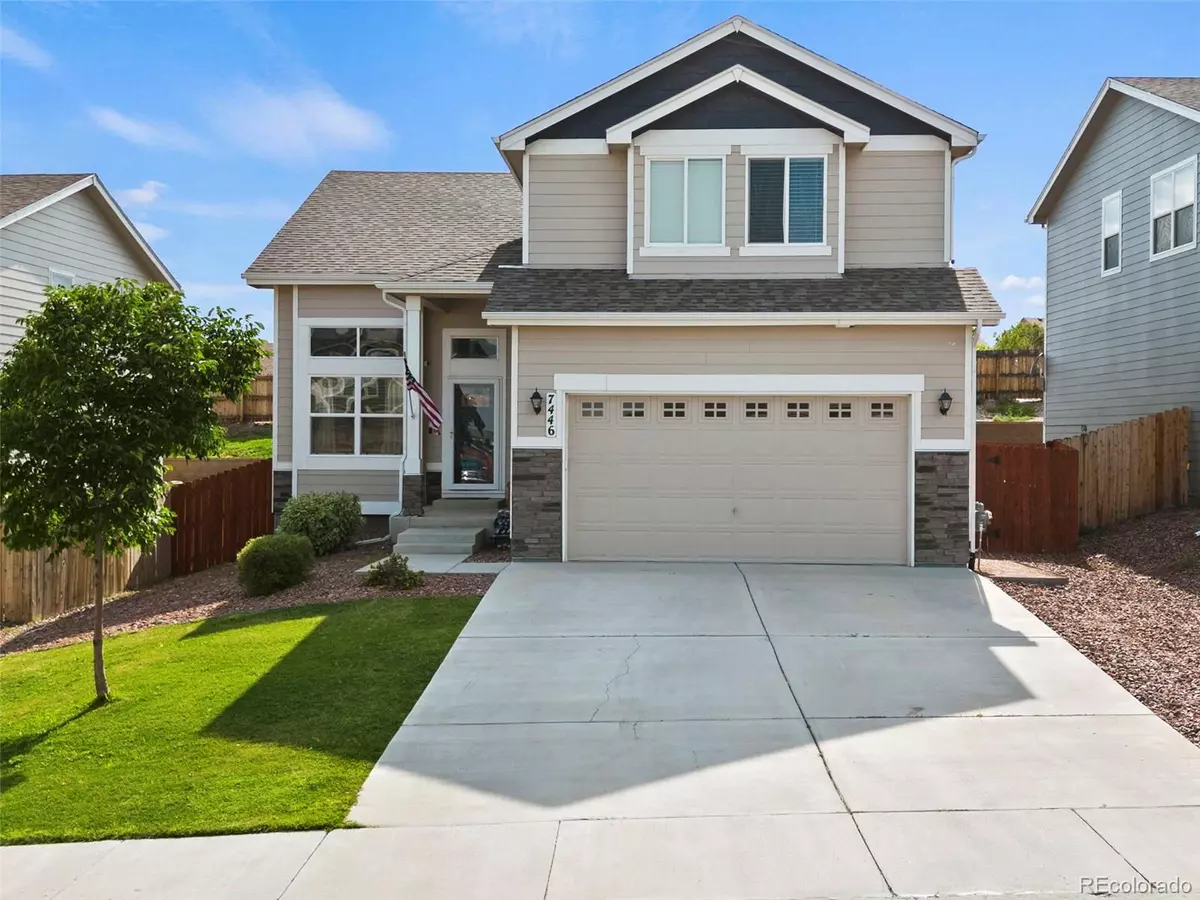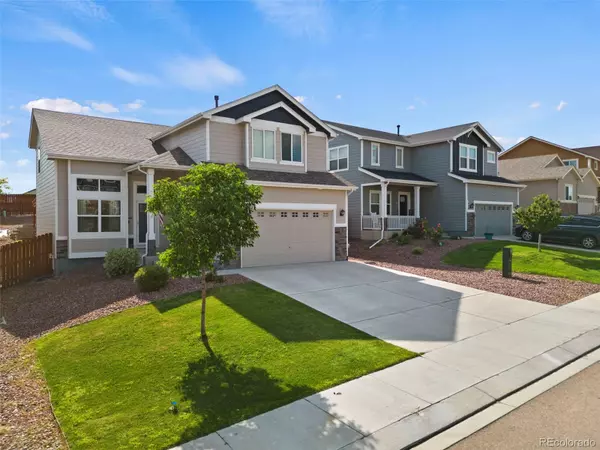$468,000
$470,000
0.4%For more information regarding the value of a property, please contact us for a free consultation.
3 Beds
3 Baths
2,034 SqFt
SOLD DATE : 10/17/2023
Key Details
Sold Price $468,000
Property Type Single Family Home
Sub Type Single Family Residence
Listing Status Sold
Purchase Type For Sale
Square Footage 2,034 sqft
Price per Sqft $230
Subdivision The Glen At Widefield
MLS Listing ID 3739209
Sold Date 10/17/23
Bedrooms 3
Full Baths 2
Half Baths 1
HOA Y/N No
Abv Grd Liv Area 2,034
Originating Board recolorado
Year Built 2015
Annual Tax Amount $3,229
Tax Year 2022
Lot Size 6,969 Sqft
Acres 0.16
Property Sub-Type Single Family Residence
Property Description
Get ready to be immediately impressed as you walk through the front door of this stunning home. The soaring 2-story ceilings create a grand atmosphere that welcomes you warmly. On the main level, you'll find a spacious living room that seamlessly connects to the dining area. Beyond the dining area, the inviting kitchen awaits with granite counters, a large pantry, and a charming kitchen island. Stainless steel appliances and elegant Oakwood flooring add to the stylish appeal. The main level also boasts a convenient half-bathroom and a spacious laundry room, ensuring practicality and comfort. Upstairs, the home features an open loft area, the primary suite, two more bedrooms, and an additional full bathroom. The primary suite is a true sanctuary, complete with a walk-in closet and a luxurious 5-piece bathroom, including a soaking garden tub and a standing shower. Both secondary bedrooms are thoughtfully designed with bench seats under the windows, offering cozy spots for relaxation. The unfinished basement offers limitless potential, whether you envision a home gym, ample storage space, or the opportunity for future living areas. Step outside to the brand-new deck and private backyard, a serene oasis with no rear neighbors. The location couldn't be better, just minutes away from Fort Carson & Peterson AFB, granting easy access to amenities. This home truly has it all, combining impressive features and convenience for an exceptional living experience!
Location
State CO
County El Paso
Zoning PUD CAD-O
Rooms
Basement Unfinished
Interior
Heating Forced Air
Cooling Air Conditioning-Room
Fireplace N
Appliance Convection Oven, Dishwasher, Microwave, Refrigerator
Exterior
Exterior Feature Private Yard
Garage Spaces 2.0
Roof Type Unknown
Total Parking Spaces 2
Garage Yes
Building
Sewer Community Sewer
Level or Stories Two
Structure Type Frame
Schools
Elementary Schools Widefield
Middle Schools Janitell
High Schools Widefield
School District Widefield 3
Others
Senior Community No
Ownership Individual
Acceptable Financing Cash, Conventional, FHA, VA Loan
Listing Terms Cash, Conventional, FHA, VA Loan
Special Listing Condition None
Read Less Info
Want to know what your home might be worth? Contact us for a FREE valuation!

Our team is ready to help you sell your home for the highest possible price ASAP

© 2025 METROLIST, INC., DBA RECOLORADO® – All Rights Reserved
6455 S. Yosemite St., Suite 500 Greenwood Village, CO 80111 USA
Bought with NON MLS PARTICIPANT
GET MORE INFORMATION
Consultant | Broker Associate | FA100030130






