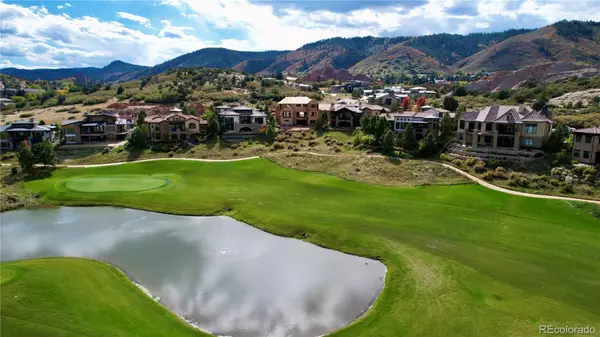$3,962,020
$3,750,000
5.7%For more information regarding the value of a property, please contact us for a free consultation.
6 Beds
8 Baths
6,425 SqFt
SOLD DATE : 11/06/2023
Key Details
Sold Price $3,962,020
Property Type Single Family Home
Sub Type Single Family Residence
Listing Status Sold
Purchase Type For Sale
Square Footage 6,425 sqft
Price per Sqft $616
Subdivision Ravenna
MLS Listing ID 3917426
Sold Date 11/06/23
Bedrooms 6
Full Baths 2
Half Baths 2
Three Quarter Bath 4
Condo Fees $317
HOA Fees $317/mo
HOA Y/N Yes
Originating Board recolorado
Year Built 2023
Annual Tax Amount $14,435
Tax Year 2022
Lot Size 0.450 Acres
Acres 0.45
Property Description
Dublin Development’s newest custom home situated perfectly above Ravenna's championship golf course with breathtaking views across the gorgeous Dakota Hogback. Scheduled for completion mid-summer 2023, don't miss this opportunity to put the finishing touches on this home and enjoy Colorado's perfect summers. The grand courtyard entrance opens up to a two-story great room, floor to ceiling fireplace feature and abundant private outdoor living space. The kitchen is appointed with a waterfall island, two dishwashers, walk-in pantry, and a caterer’s kitchen perfect for entertaining. Upstairs features three ensuite bedrooms with stunning views of the red rock outcroppings, Chatfield reservoir and the foothills with an additional loft overlooking the great-room. The lower walk-out basement is finished with walk-in wine cellar, wet bar, two additional bedroom suites and home gym overlooking the 13th green and pond. With a 4-car garage and additional golf cart storage, this spectacular home has been carefully designed to take advantage of one of Ravenna's premier custom homesites. There is still time to put the finishing touches on this spectacular home!
Location
State CO
County Douglas
Zoning PDNU
Rooms
Basement Finished
Main Level Bedrooms 1
Interior
Interior Features Eat-in Kitchen, High Ceilings, Kitchen Island, Open Floorplan, Pantry, Primary Suite, Walk-In Closet(s), Wet Bar
Heating Forced Air
Cooling Central Air
Flooring Carpet, Tile, Wood
Fireplaces Number 3
Fireplaces Type Great Room, Outside, Primary Bedroom
Fireplace Y
Appliance Bar Fridge, Dishwasher, Double Oven, Freezer, Gas Water Heater, Microwave, Refrigerator
Exterior
Garage Concrete
Garage Spaces 4.0
Roof Type Concrete
Parking Type Concrete
Total Parking Spaces 5
Garage Yes
Building
Lot Description Foothills, On Golf Course, Rock Outcropping
Story Two
Sewer Public Sewer
Water Public
Level or Stories Two
Structure Type Frame,Stone,Stucco,Wood Siding
Schools
Elementary Schools Roxborough
Middle Schools Ranch View
High Schools Thunderridge
School District Douglas Re-1
Others
Senior Community No
Ownership Builder
Acceptable Financing Cash, Conventional, Jumbo, Other
Listing Terms Cash, Conventional, Jumbo, Other
Special Listing Condition None
Read Less Info
Want to know what your home might be worth? Contact us for a FREE valuation!

Our team is ready to help you sell your home for the highest possible price ASAP

© 2024 METROLIST, INC., DBA RECOLORADO® – All Rights Reserved
6455 S. Yosemite St., Suite 500 Greenwood Village, CO 80111 USA
Bought with Kentwood Real Estate City Properties
GET MORE INFORMATION

Consultant | Broker Associate | FA100030130






