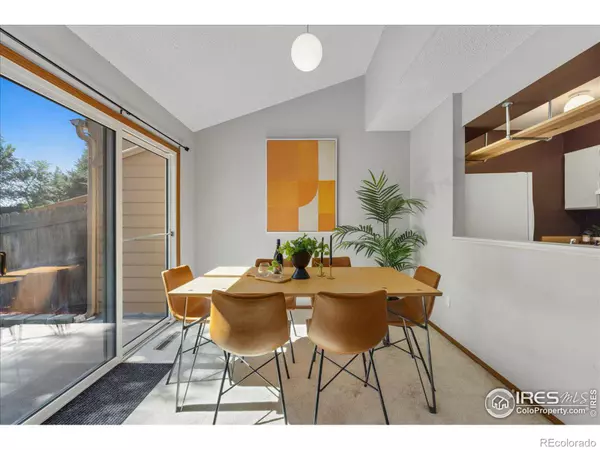$367,500
$359,000
2.4%For more information regarding the value of a property, please contact us for a free consultation.
2 Beds
2 Baths
1,003 SqFt
SOLD DATE : 11/06/2023
Key Details
Sold Price $367,500
Property Type Multi-Family
Sub Type Multi-Family
Listing Status Sold
Purchase Type For Sale
Square Footage 1,003 sqft
Price per Sqft $366
Subdivision Town & Country
MLS Listing ID IR995512
Sold Date 11/06/23
Bedrooms 2
Full Baths 1
Half Baths 1
Condo Fees $86
HOA Fees $86/mo
HOA Y/N Yes
Originating Board recolorado
Year Built 1983
Tax Year 2022
Lot Size 3,049 Sqft
Acres 0.07
Property Description
Welcome to 310 Wadsworth Ct - a charming and well maintained end-unit townhome that offers the privacy and space of a single family home. Main level presents a cozy living environment, a separate dining space, all leading out to a concrete patio and beautifully landscaped and fenced yard. Upstairs the primary bedroom awaits in a loft-style layout, complete with an ensuite bathroom, and a generously sized walk-in closet. The basement offers versatility with a second finished bedroom, unfinished rec room, rough-in plumbing ready to add another bathroom. Convenience is at the forefront, with an attached garage, additional off-street parking, in-unit laundry, central AC, ample closet and storage space, and even the furniture is available for separate purchase. Situated at the end of a cul-de-sac, the location is quiet and private while being close to all the amenities you need. Seller offering $5,000 concession towards rate buydown or closing costs with acceptable offer. Don't miss the opportunity to make this well-cared-for end-unit townhome your own.
Location
State CO
County Boulder
Zoning R-MF
Rooms
Basement Bath/Stubbed, Full
Interior
Interior Features Walk-In Closet(s)
Heating Forced Air
Cooling Central Air
Flooring Vinyl
Fireplaces Type Living Room
Fireplace N
Appliance Dishwasher, Dryer, Microwave, Oven, Refrigerator, Washer
Laundry In Unit
Exterior
Garage Spaces 1.0
Utilities Available Cable Available, Electricity Available, Internet Access (Wired), Natural Gas Available
Roof Type Composition
Total Parking Spaces 1
Garage Yes
Building
Lot Description Cul-De-Sac
Story Two
Sewer Public Sewer
Water Public
Level or Stories Two
Structure Type Wood Frame
Schools
Elementary Schools Rocky Mountain
Middle Schools Trail Ridge
High Schools Skyline
School District St. Vrain Valley Re-1J
Others
Ownership Individual
Acceptable Financing Cash, Conventional, FHA, VA Loan
Listing Terms Cash, Conventional, FHA, VA Loan
Read Less Info
Want to know what your home might be worth? Contact us for a FREE valuation!

Our team is ready to help you sell your home for the highest possible price ASAP

© 2024 METROLIST, INC., DBA RECOLORADO® – All Rights Reserved
6455 S. Yosemite St., Suite 500 Greenwood Village, CO 80111 USA
Bought with Coldwell Banker Realty 56
GET MORE INFORMATION

Consultant | Broker Associate | FA100030130






