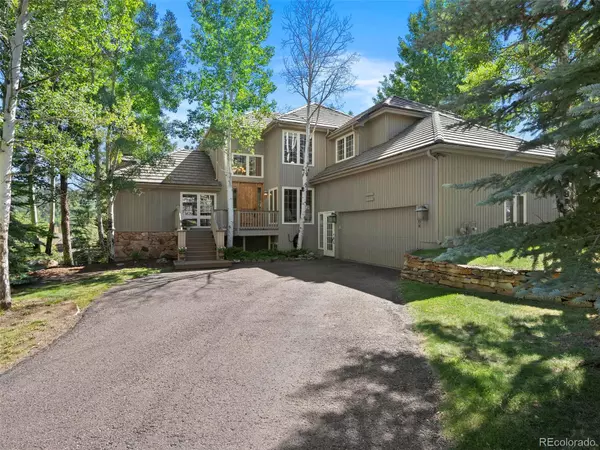$1,575,000
$1,625,000
3.1%For more information regarding the value of a property, please contact us for a free consultation.
4 Beds
4 Baths
4,373 SqFt
SOLD DATE : 11/08/2023
Key Details
Sold Price $1,575,000
Property Type Single Family Home
Sub Type Single Family Residence
Listing Status Sold
Purchase Type For Sale
Square Footage 4,373 sqft
Price per Sqft $360
Subdivision Greens At Hiwan
MLS Listing ID 7448641
Sold Date 11/08/23
Style Mountain Contemporary
Bedrooms 4
Full Baths 3
Half Baths 1
Condo Fees $90
HOA Fees $90/mo
HOA Y/N Yes
Originating Board recolorado
Year Built 1987
Annual Tax Amount $5,965
Tax Year 2022
Lot Size 0.350 Acres
Acres 0.35
Property Description
Classic beauty in Evergreen’s esteemed Island at Hiwan, a sought after subdivision of Hiwan Country Club. The Island is as beloved for providing a mountain lifestyle with a more traditional neighborhood feel as it is for its proximity to, well, everything. The charming neighborhood of stately homes backs to the private, 18-hole course at Hiwan Golf Club and is just a golf cart ride away from the clubhouse, outdoor pool and tennis courts; and within a minute or two of the essential amenities of Bergen Park, exceptional schools and recreational paradise of Elk Meadow Open Space. All the benefits of our fabulous foothills location paired with the privacy and safety you’d expect from a close-knit gated enclave. Perfectly situated, this 4,373 square foot home is tucked on a quiet lane just beyond the gate and has a lovely layout. Mature aspen trees grace the front porch and the entryway greets you with beautiful wood flooring, formal living and dining spaces, and incredible natural light. Glass-paned French doors lead the way to an eat-in gourmet kitchen with a large center island and open plan hearth room anchored by a stone fireplace for coziness and comfort. You’ll love the morning sunlight in this room over mugs of coffee - great spot for a work-from-home station. You’ll find access on both sides to the spacious deck, which makes for fabulous outdoor living and even features a slide to the large, flat yard for the ultimate touch of whimsy and fun! A powder room and laundry room complete the main floor. There are three bedrooms on the upper level; two share a full bath and the roomy primary includes a luxurious, recently remodeled ensuite bathroom complete with dual vanities, exquisite tile, a glass shower room and a gorgeous tub with a view of the aspens. The lower level is home to an over-sized guest suite with a bathroom, and a fantastic rec room. Luxe built-in custom cabinetry, a wet bar and tons of space for game night, make it the perfect place to host a crowd!
Location
State CO
County Jefferson
Zoning P-D
Rooms
Basement Exterior Entry, Finished, Interior Entry, Walk-Out Access
Interior
Interior Features Breakfast Nook, Built-in Features, Eat-in Kitchen, Entrance Foyer, Five Piece Bath, Granite Counters, High Ceilings, High Speed Internet, Kitchen Island, Primary Suite, Smoke Free, Tile Counters, Vaulted Ceiling(s), Walk-In Closet(s), Wet Bar
Heating Forced Air, Natural Gas, Radiant Floor
Cooling None
Flooring Carpet, Stone, Tile, Wood
Fireplaces Number 2
Fireplaces Type Family Room, Living Room, Wood Burning
Equipment Satellite Dish
Fireplace Y
Appliance Convection Oven, Cooktop, Dishwasher, Disposal, Dryer, Gas Water Heater, Humidifier, Refrigerator, Trash Compactor, Washer
Laundry In Unit
Exterior
Exterior Feature Rain Gutters
Garage Asphalt, Dry Walled, Finished, Insulated Garage, Lighted, Oversized, Storage
Garage Spaces 2.0
Fence None
Utilities Available Electricity Connected, Internet Access (Wired), Natural Gas Connected
View Meadow, Mountain(s)
Roof Type Concrete
Parking Type Asphalt, Dry Walled, Finished, Insulated Garage, Lighted, Oversized, Storage
Total Parking Spaces 2
Garage Yes
Building
Lot Description Corner Lot, Cul-De-Sac, Foothills, Irrigated, Level, Master Planned, Near Public Transit, Sprinklers In Front, Sprinklers In Rear
Story Three Or More
Foundation Slab
Sewer Public Sewer
Water Public
Level or Stories Three Or More
Structure Type Frame,Rock,Wood Siding
Schools
Elementary Schools Bergen Meadow/Valley
Middle Schools Evergreen
High Schools Evergreen
School District Jefferson County R-1
Others
Senior Community No
Ownership Individual
Acceptable Financing Cash, Conventional
Listing Terms Cash, Conventional
Special Listing Condition None
Pets Description Number Limit
Read Less Info
Want to know what your home might be worth? Contact us for a FREE valuation!

Our team is ready to help you sell your home for the highest possible price ASAP

© 2024 METROLIST, INC., DBA RECOLORADO® – All Rights Reserved
6455 S. Yosemite St., Suite 500 Greenwood Village, CO 80111 USA
Bought with Kentwood Real Estate City Properties
GET MORE INFORMATION

Consultant | Broker Associate | FA100030130






