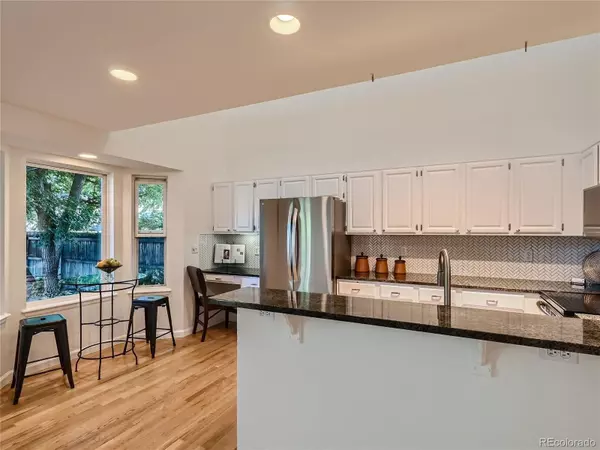$929,600
$949,900
2.1%For more information regarding the value of a property, please contact us for a free consultation.
4 Beds
2 Baths
1,991 SqFt
SOLD DATE : 11/09/2023
Key Details
Sold Price $929,600
Property Type Single Family Home
Sub Type Single Family Residence
Listing Status Sold
Purchase Type For Sale
Square Footage 1,991 sqft
Price per Sqft $466
Subdivision University
MLS Listing ID 2660527
Sold Date 11/09/23
Bedrooms 4
Full Baths 2
HOA Y/N No
Originating Board recolorado
Year Built 1994
Annual Tax Amount $3,440
Tax Year 2022
Lot Size 4,791 Sqft
Acres 0.11
Property Description
Beautiful and tastefully updated tri-level home with basement in the desirable University area. You'll love the recently updated kitchen with herringbone backsplash, gorgeous green granite counters with bar seating, refreshed cabs, and all new appliances. The kitchen blends seamlessly into the living room and also features a spiral staircase to the loft/study above with built in bookcase. The owner's 5 piece bathroom suite has been updated as well with new tile throughout, bath, vanity, frameless glass, and new light fixtures. The suite also features a walk in closet, very large bedroom, vaulted ceilings, and lots of natural light. The entry highlights the vaulted ceilings and leads to a perfect space for a library/music room/ study/playroom which blends into the dining room with a brand new light fixture. The lower level features a newly updated bathroom with new tile throughout along with vanity, light fixtures, and mirror. The basement provides a spacious family room with built in bookshelves. The location is AMAZING! Two blocks from Harvard Gulch park, a quick bike ride to DU campus, and quick access to I-25 and Santa Fe. Come check this gorgeous home out today!
Please check out the virtual tour here, https://my.matterport.com/show/?m=8yBnjpNQpst&mls=1
Location
State CO
County Denver
Zoning E-SU-D
Rooms
Basement Partial
Main Level Bedrooms 4
Interior
Interior Features Granite Counters, Open Floorplan
Heating Forced Air
Cooling Central Air
Flooring Carpet, Tile, Wood
Fireplaces Number 1
Fireplaces Type Living Room
Fireplace Y
Appliance Cooktop, Dishwasher, Disposal, Dryer, Microwave, Oven, Refrigerator, Washer
Exterior
Exterior Feature Garden
Garage Spaces 2.0
Roof Type Composition
Total Parking Spaces 2
Garage No
Building
Lot Description Level
Story Three Or More
Sewer Public Sewer
Level or Stories Three Or More
Structure Type Frame,Vinyl Siding
Schools
Elementary Schools Asbury
Middle Schools Grant
High Schools South
School District Denver 1
Others
Senior Community No
Ownership Individual
Acceptable Financing 1031 Exchange, Cash, Conventional, FHA, Jumbo
Listing Terms 1031 Exchange, Cash, Conventional, FHA, Jumbo
Special Listing Condition None
Read Less Info
Want to know what your home might be worth? Contact us for a FREE valuation!

Our team is ready to help you sell your home for the highest possible price ASAP

© 2024 METROLIST, INC., DBA RECOLORADO® – All Rights Reserved
6455 S. Yosemite St., Suite 500 Greenwood Village, CO 80111 USA
Bought with LIV Sotheby's International Realty
GET MORE INFORMATION

Consultant | Broker Associate | FA100030130






