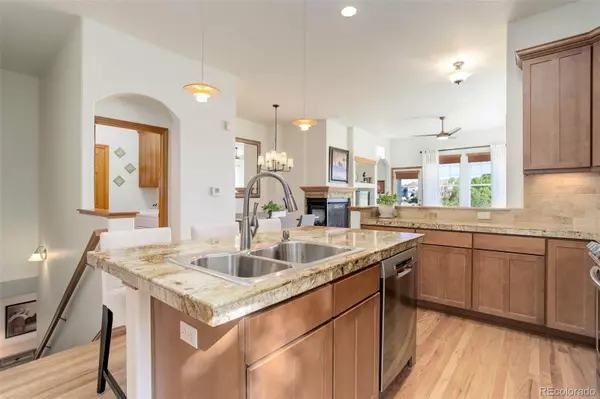$620,000
$635,000
2.4%For more information regarding the value of a property, please contact us for a free consultation.
2 Beds
3 Baths
2,358 SqFt
SOLD DATE : 11/10/2023
Key Details
Sold Price $620,000
Property Type Multi-Family
Sub Type Multi-Family
Listing Status Sold
Purchase Type For Sale
Square Footage 2,358 sqft
Price per Sqft $262
Subdivision The Broadlands
MLS Listing ID 6228034
Sold Date 11/10/23
Bedrooms 2
Full Baths 2
Half Baths 1
Condo Fees $325
HOA Fees $325/mo
HOA Y/N Yes
Abv Grd Liv Area 1,198
Originating Board recolorado
Year Built 2007
Annual Tax Amount $2,531
Tax Year 2022
Lot Size 2,178 Sqft
Acres 0.05
Property Description
Fore! Sale: Classy Townhome with a Tee-rific View of the Golf Course! Introducing a captivating one-story townhome with a full finished basement! Nestled in a serene setting, this home offers picturesque golf course and water views. Inviting open floorplan with lovely kitchen that opens to the great room, high ceilings and gleaming hardwood floors. Lots of windows allow you to take in the gorgeous views. The beautifully finished basement has a full bathroom, big bedroom and inviting family room with the second fireplace. Perfect for a guest suite - ideal for a work from home setup. Enjoy the convenience of a two-car garage and bask in the beauty of your surroundings with these breathtaking views. No exterior maintenance - you can spend your time on the golf course! Community pool, basketball courts, lots of walking and biking trails and more. This community is a great place to live.
Location
State CO
County Broomfield
Zoning PUD
Rooms
Basement Finished, Full, Sump Pump
Main Level Bedrooms 1
Interior
Interior Features Ceiling Fan(s), Five Piece Bath, Granite Counters, High Ceilings, High Speed Internet, Kitchen Island, Open Floorplan, Pantry, Primary Suite, Smoke Free, Walk-In Closet(s)
Heating Forced Air
Cooling Central Air
Flooring Carpet, Tile, Wood
Fireplaces Number 2
Fireplaces Type Basement, Gas Log, Great Room
Fireplace Y
Appliance Dishwasher, Disposal, Dryer, Gas Water Heater, Humidifier, Microwave, Refrigerator, Self Cleaning Oven, Sump Pump, Washer
Laundry In Unit
Exterior
Exterior Feature Lighting, Rain Gutters
Parking Features Concrete, Dry Walled, Finished, Floor Coating
Garage Spaces 2.0
Utilities Available Electricity Connected, Natural Gas Connected
Waterfront Description Pond
View Golf Course, Water
Roof Type Composition
Total Parking Spaces 2
Garage Yes
Building
Lot Description Corner Lot, Greenbelt, Landscaped, Master Planned, Near Public Transit, On Golf Course, Open Space
Foundation Concrete Perimeter
Sewer Public Sewer
Water Public
Level or Stories One
Structure Type Frame,Other,Stone
Schools
Elementary Schools Coyote Ridge
Middle Schools Westlake
High Schools Legacy
School District Adams 12 5 Star Schl
Others
Senior Community No
Ownership Individual
Acceptable Financing Cash, Conventional, FHA, VA Loan
Listing Terms Cash, Conventional, FHA, VA Loan
Special Listing Condition None
Pets Allowed Yes
Read Less Info
Want to know what your home might be worth? Contact us for a FREE valuation!

Our team is ready to help you sell your home for the highest possible price ASAP

© 2025 METROLIST, INC., DBA RECOLORADO® – All Rights Reserved
6455 S. Yosemite St., Suite 500 Greenwood Village, CO 80111 USA
Bought with RE/MAX Alliance
GET MORE INFORMATION
Consultant | Broker Associate | FA100030130






