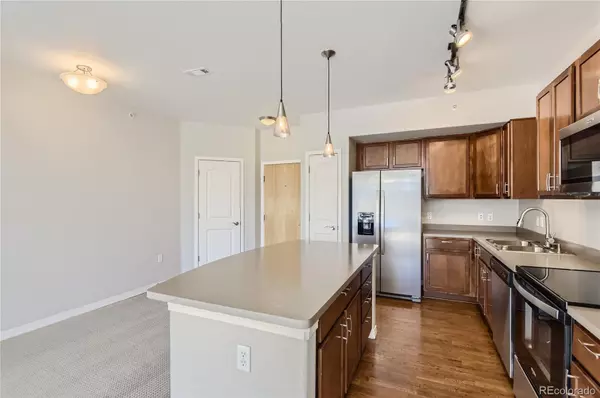$350,000
$355,000
1.4%For more information regarding the value of a property, please contact us for a free consultation.
1 Bed
2 Baths
894 SqFt
SOLD DATE : 11/17/2023
Key Details
Sold Price $350,000
Property Type Condo
Sub Type Condominium
Listing Status Sold
Purchase Type For Sale
Square Footage 894 sqft
Price per Sqft $391
Subdivision Lincoln Square Lofts
MLS Listing ID 5670913
Sold Date 11/17/23
Style Urban Contemporary
Bedrooms 1
Full Baths 1
Half Baths 1
Condo Fees $301
HOA Fees $301/mo
HOA Y/N Yes
Abv Grd Liv Area 894
Originating Board recolorado
Year Built 2005
Annual Tax Amount $1,671
Tax Year 2022
Property Description
Top-floor Penthouse living! This 1-bedroom plus an Office is absolutely gorgeous! Large windows throughout offering tons of natural light & endless city views of Lone Tree! South-east facing balcony showcasing those Colorado sunrises year-round! The large living room with a fireplace is great for entertaining! Several key updates including fresh interior paint, new appliances & new carpet! Underground reserved and secured parking! Washer and Dryer are also included! Perfectly manicured landscaping throughout the complex maintained by the HOA! No water bills as this is also covered by the HOA! Amazing location with great access to I25, Light Rail station, and just minutes away from Park Meadows shops and dining! Or just stay local and enjoy your private community swimming pool, hot tub, fitness center, and clubhouse! This home has it all! Schedule your private showing before its gone!
Location
State CO
County Douglas
Rooms
Main Level Bedrooms 1
Interior
Interior Features Eat-in Kitchen, High Ceilings, Kitchen Island, No Stairs, Open Floorplan, Primary Suite, Smoke Free
Heating Forced Air
Cooling Central Air
Flooring Carpet, Laminate, Tile
Fireplaces Number 1
Fireplace Y
Appliance Dishwasher, Disposal, Dryer, Microwave, Oven, Range, Refrigerator, Washer
Laundry In Unit
Exterior
Exterior Feature Balcony, Elevator
Parking Features Underground
Garage Spaces 1.0
View City
Roof Type Composition
Total Parking Spaces 2
Garage Yes
Building
Sewer Public Sewer
Water Public
Level or Stories One
Structure Type Brick,Stucco
Schools
Elementary Schools Acres Green
Middle Schools Cresthill
High Schools Highlands Ranch
School District Douglas Re-1
Others
Senior Community No
Ownership Corporation/Trust
Acceptable Financing Cash, Conventional, VA Loan
Listing Terms Cash, Conventional, VA Loan
Special Listing Condition None
Read Less Info
Want to know what your home might be worth? Contact us for a FREE valuation!

Our team is ready to help you sell your home for the highest possible price ASAP

© 2025 METROLIST, INC., DBA RECOLORADO® – All Rights Reserved
6455 S. Yosemite St., Suite 500 Greenwood Village, CO 80111 USA
Bought with Redfin Corporation
GET MORE INFORMATION
Consultant | Broker Associate | FA100030130






