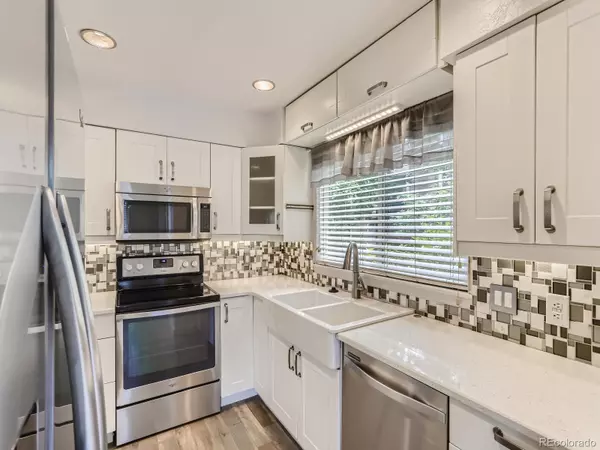$445,000
$445,000
For more information regarding the value of a property, please contact us for a free consultation.
2 Beds
3 Baths
1,409 SqFt
SOLD DATE : 11/20/2023
Key Details
Sold Price $445,000
Property Type Condo
Sub Type Condominium
Listing Status Sold
Purchase Type For Sale
Square Footage 1,409 sqft
Price per Sqft $315
Subdivision Terrace At Columbine
MLS Listing ID 9313009
Sold Date 11/20/23
Bedrooms 2
Full Baths 1
Half Baths 1
Three Quarter Bath 1
Condo Fees $350
HOA Fees $350/mo
HOA Y/N Yes
Abv Grd Liv Area 1,409
Originating Board recolorado
Year Built 1996
Annual Tax Amount $2,319
Tax Year 2022
Property Description
**SEE PRIVATE REMARKS FOR FINANCING OPTIONS** This beautiful end unit offers an updated interior with a bright, airy, open floorplan that sidles up to a private, spacious greenbelt. As soon as you walk in, you'll appreciate the recently refinished hardwood floors on the main level, the brand new carpet downstairs and fabulous kitchen boasting white cabinets, stainless appliances and solid surface quartz countertops. A fresh coat of paint brings a crisp, finished feel to the recent renovations, giving the sense that this home has been fully prepped for its new owner. The primary bedroom offers an en-suite bath with a large walk-in shower and a newer vanity, while a secondary bedroom and a full bath finish off the amenities on the main floor. On the lower, you'll find the laundry room (washer & dryer included!), a spacious family room with built-in gas fireplace and lots of natural light. In addition, you'll find a dedicated entry from the garage that includes a coat closet, as well as a spacious half bath. Step outside onto your back deck to enjoy the serenity of the greenbelt to the west and enjoy both the quiet and the views. This is an exceptional unit in a prime location, only minutes from Clement Park, Southwest Plaza and highly rated Jefferson County public schools. You'll not want to miss this one!
Location
State CO
County Jefferson
Zoning P-D
Rooms
Basement Finished
Interior
Interior Features Ceiling Fan(s), Eat-in Kitchen, Entrance Foyer, Open Floorplan, Primary Suite, Quartz Counters, Smoke Free, Solid Surface Counters
Heating Forced Air
Cooling Central Air
Flooring Carpet, Tile, Wood
Fireplaces Number 1
Fireplaces Type Family Room
Fireplace Y
Appliance Dishwasher, Disposal, Dryer, Microwave, Range, Refrigerator, Sump Pump, Washer
Exterior
Garage Spaces 2.0
Roof Type Composition
Total Parking Spaces 2
Garage Yes
Building
Sewer Public Sewer
Level or Stories Split Entry (Bi-Level)
Structure Type Wood Siding
Schools
Elementary Schools Dutch Creek
Middle Schools Ken Caryl
High Schools Columbine
School District Jefferson County R-1
Others
Senior Community No
Ownership Individual
Acceptable Financing Cash
Listing Terms Cash
Special Listing Condition None
Pets Allowed Cats OK, Dogs OK
Read Less Info
Want to know what your home might be worth? Contact us for a FREE valuation!

Our team is ready to help you sell your home for the highest possible price ASAP

© 2025 METROLIST, INC., DBA RECOLORADO® – All Rights Reserved
6455 S. Yosemite St., Suite 500 Greenwood Village, CO 80111 USA
Bought with Sterling Real Estate Group Inc
GET MORE INFORMATION
Consultant | Broker Associate | FA100030130






