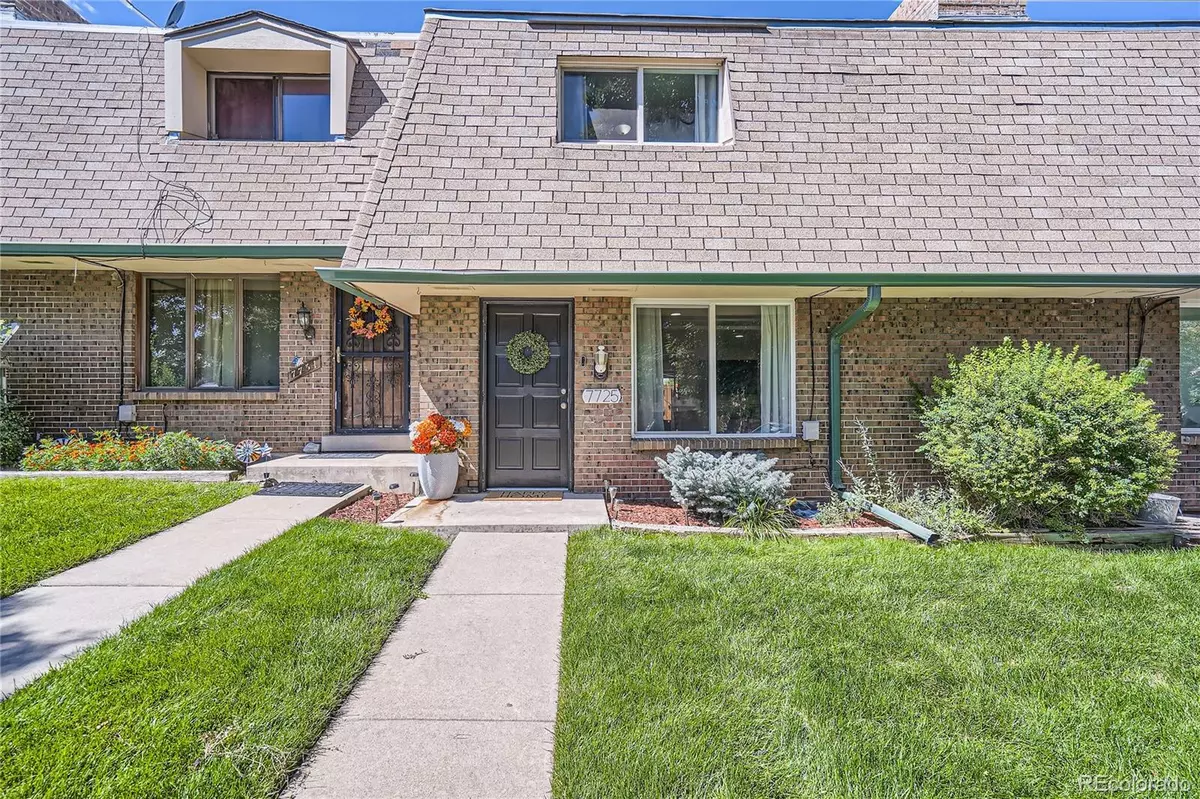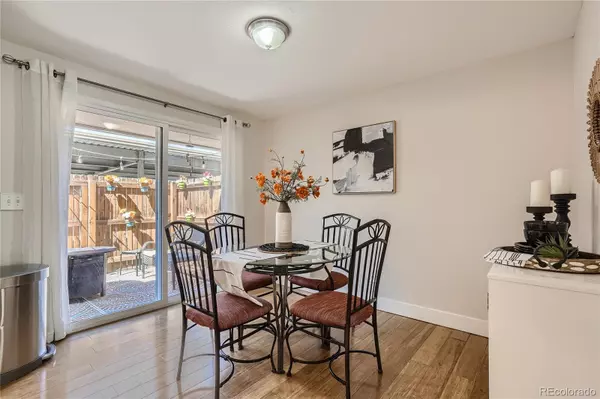$420,000
$410,000
2.4%For more information regarding the value of a property, please contact us for a free consultation.
3 Beds
3 Baths
1,800 SqFt
SOLD DATE : 11/21/2023
Key Details
Sold Price $420,000
Property Type Townhouse
Sub Type Townhouse
Listing Status Sold
Purchase Type For Sale
Square Footage 1,800 sqft
Price per Sqft $233
Subdivision Columbine Townhomes
MLS Listing ID 5380307
Sold Date 11/21/23
Bedrooms 3
Full Baths 2
Half Baths 1
Condo Fees $340
HOA Fees $340/mo
HOA Y/N Yes
Abv Grd Liv Area 1,200
Originating Board recolorado
Year Built 1971
Annual Tax Amount $2,284
Tax Year 2022
Lot Size 1,306 Sqft
Acres 0.03
Property Description
Buyer's financing fell through, so back on the market! Welcome to this charming 3-bedroom, 3-bathroom townhome. Step inside, and be greeted by fresh paint and an inviting open floor plan. The spacious living room boasts a working brick fireplace, perfect for cozy evenings. The updated galley-style eat-in kitchen features newer stainless steel Frigidaire appliances and provides a convenient space for making meals and for entertaining. Outside, you'll find a private fenced-in patio, ideal for relaxation and enjoying the outdoors. The townhome also includes a carport with two designated covered parking spots easily accessed off the patio. Upstairs, you'll discover a large primary bedroom with two walk-in closets and an en-suite Jack & Jill full bathroom. The two other spacious bedrooms upstairs offer mountain views and have easy access to a 1/2 bathroom, plus the primary Jack & Jill full bathroom. With plenty of space for guests and room to work from home, this townhome provides the versatility you desire. The basement features an open family room, providing additional space for relaxation or entertaining. Additionally, the townhome offers a very large utility room with laundry facilities, storage, and even a work bench! This property is ideally located within walking distance or a quick 2-minute drive to Columbine West Park and Pool, which will unveil its new design for the upcoming summer 2024 swimming season. Conveniently located, this townhome offers easy access to commuting highways and nearby shopping options. Don't miss the opportunity to make this Littleton townhome yours. Schedule a showing today and experience comfortable living in a highly desirable location.
Location
State CO
County Jefferson
Rooms
Basement Cellar, Finished, Full
Interior
Interior Features Eat-in Kitchen, Jack & Jill Bathroom, Open Floorplan, Pantry, Primary Suite, Smoke Free, Solid Surface Counters, Utility Sink, Walk-In Closet(s)
Heating Forced Air, Natural Gas
Cooling Central Air
Flooring Carpet, Laminate, Tile
Fireplaces Number 1
Fireplaces Type Living Room, Wood Burning
Fireplace Y
Appliance Dishwasher, Disposal, Dryer, Microwave, Oven, Refrigerator, Washer
Exterior
Parking Features Exterior Access Door
Fence Full
Utilities Available Cable Available, Internet Access (Wired)
Roof Type Composition
Total Parking Spaces 2
Garage No
Building
Lot Description Landscaped, Sprinklers In Front
Sewer Community Sewer
Water Public
Level or Stories Two
Structure Type Brick
Schools
Elementary Schools Dutch Creek
Middle Schools Ken Caryl
High Schools Columbine
School District Jefferson County R-1
Others
Senior Community No
Ownership Individual
Acceptable Financing Cash, Conventional, FHA, VA Loan
Listing Terms Cash, Conventional, FHA, VA Loan
Special Listing Condition None
Pets Allowed Cats OK, Dogs OK, Yes
Read Less Info
Want to know what your home might be worth? Contact us for a FREE valuation!

Our team is ready to help you sell your home for the highest possible price ASAP

© 2025 METROLIST, INC., DBA RECOLORADO® – All Rights Reserved
6455 S. Yosemite St., Suite 500 Greenwood Village, CO 80111 USA
Bought with 8z Real Estate
GET MORE INFORMATION
Consultant | Broker Associate | FA100030130






