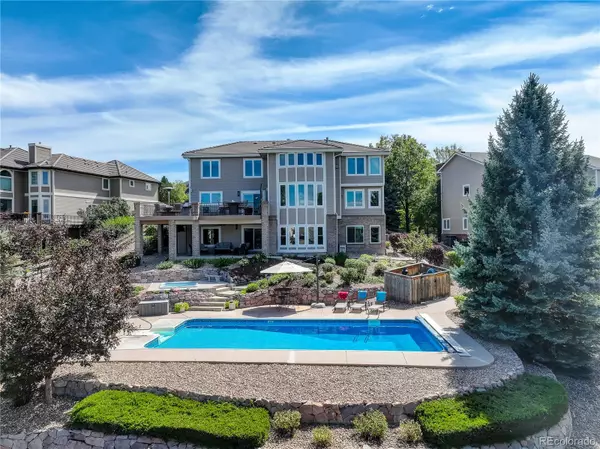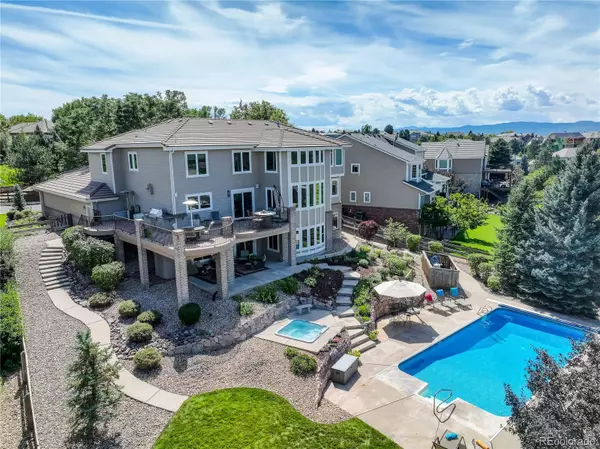$1,822,500
$1,895,000
3.8%For more information regarding the value of a property, please contact us for a free consultation.
5 Beds
5 Baths
5,565 SqFt
SOLD DATE : 11/28/2023
Key Details
Sold Price $1,822,500
Property Type Single Family Home
Sub Type Single Family Residence
Listing Status Sold
Purchase Type For Sale
Square Footage 5,565 sqft
Price per Sqft $327
Subdivision Mansion Hills
MLS Listing ID 9551368
Sold Date 11/28/23
Bedrooms 5
Full Baths 3
Half Baths 1
Three Quarter Bath 1
Condo Fees $165
HOA Fees $55/qua
HOA Y/N Yes
Originating Board recolorado
Year Built 1995
Annual Tax Amount $7,252
Tax Year 2022
Lot Size 0.490 Acres
Acres 0.49
Property Description
Enjoy what could be the best, panoramic mountain, AND city views in all south Denver from this distinctive, 5 bed, 5 bath home nestled on a cul-de-sac in the sought-after neighborhood of Mansion Hills in Highlands Ranch. Live the resort life in this 5000+ finished square foot residence boasting a heated pool, in-ground hot tub, sport court, oversized 3 car garage, and professionally landscaped ½ acre lot. Steps away is an entertainer’s dream of a walk out basement, with large wet bar, game room, guest bedroom / exercise room, full bath, wine cellar and theatre room for all your private movie nights! Upon entering through the grand foyer, you are drawn into the 2-story family room with fireplace, and immediately captivated by the expansive views. Adjacent is a large, gourmet, eat-in kitchen with slab granite countertops and backsplash, tons of storage, large island, 6 burner cooktop with griddle, 2 dishwashers, wine frig, and high-end appliances. Enjoy outside dining on your expansive deck with a chef’s grill station, overlooking the front range. Continuing through the main floor, invite guests into your stately living room with fireplace, and celebrate holidays dinners in your formal dining room with connecting wet bar. Make the most of working from home in your newly painted, wood paneled, home office, with French doors, and views of the Colorado Rocky Mountains. A grand staircase at the center of the home carries you upstairs to a breezeway, connecting an expansive primary suite with 5-piece bathroom, fireplace, and dual closets on one side, and 3 additional bedrooms on the other side. One bedroom features its own en-suite bath, the other 2 beds share a connecting bath. Finishing off the upstairs is a 2nd office nook. Steps outside the door are all the amenities of beautiful Highlands Ranch, from open space, trails, the Highlands Ranch Mansion, to 4 recreation centers. Don't miss the chance to own this grand home that truly has it all!
Location
State CO
County Douglas
Zoning PDU
Rooms
Basement Bath/Stubbed, Exterior Entry, Finished, Full, Sump Pump, Walk-Out Access
Interior
Interior Features Audio/Video Controls, Ceiling Fan(s), Eat-in Kitchen, Entrance Foyer, Five Piece Bath, Granite Counters, High Ceilings, Jack & Jill Bathroom, Kitchen Island, Pantry, Primary Suite, Utility Sink, Walk-In Closet(s), Wet Bar
Heating Forced Air, Natural Gas
Cooling Central Air
Flooring Carpet, Tile, Wood
Fireplaces Number 3
Fireplaces Type Family Room, Gas, Living Room, Primary Bedroom
Equipment Home Theater
Fireplace Y
Appliance Bar Fridge, Convection Oven, Cooktop, Dishwasher, Disposal, Double Oven, Dryer, Microwave, Oven, Range, Range Hood, Refrigerator, Sump Pump, Washer, Wine Cooler
Laundry In Unit
Exterior
Exterior Feature Balcony, Barbecue, Garden, Gas Grill, Gas Valve, Lighting, Private Yard, Rain Gutters, Spa/Hot Tub
Garage Concrete, Dry Walled, Exterior Access Door, Insulated Garage, Lighted, Oversized, Storage
Garage Spaces 3.0
Fence Full
Pool Outdoor Pool, Private
View City, Mountain(s)
Roof Type Cement Shake
Parking Type Concrete, Dry Walled, Exterior Access Door, Insulated Garage, Lighted, Oversized, Storage
Total Parking Spaces 3
Garage Yes
Building
Lot Description Cul-De-Sac, Irrigated, Landscaped, Many Trees, Sprinklers In Front, Sprinklers In Rear
Story Two
Sewer Community Sewer
Water Public
Level or Stories Two
Structure Type Brick,Cement Siding,Frame
Schools
Elementary Schools Bear Canyon
Middle Schools Mountain Ridge
High Schools Mountain Vista
School District Douglas Re-1
Others
Senior Community No
Ownership Corporation/Trust
Acceptable Financing Cash, Conventional
Listing Terms Cash, Conventional
Special Listing Condition None
Read Less Info
Want to know what your home might be worth? Contact us for a FREE valuation!

Our team is ready to help you sell your home for the highest possible price ASAP

© 2024 METROLIST, INC., DBA RECOLORADO® – All Rights Reserved
6455 S. Yosemite St., Suite 500 Greenwood Village, CO 80111 USA
Bought with Evoke Consulting LLC
GET MORE INFORMATION

Consultant | Broker Associate | FA100030130






