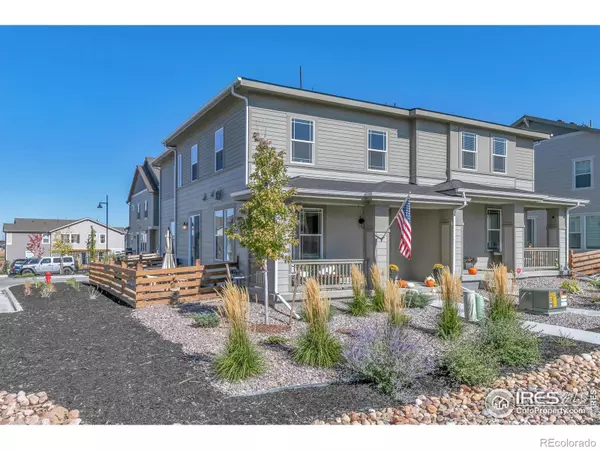$562,900
$585,000
3.8%For more information regarding the value of a property, please contact us for a free consultation.
3 Beds
3 Baths
1,676 SqFt
SOLD DATE : 11/29/2023
Key Details
Sold Price $562,900
Property Type Multi-Family
Sub Type Multi-Family
Listing Status Sold
Purchase Type For Sale
Square Footage 1,676 sqft
Price per Sqft $335
Subdivision Colliers Hill
MLS Listing ID IR997880
Sold Date 11/29/23
Bedrooms 3
Full Baths 1
Half Baths 1
Three Quarter Bath 1
Condo Fees $75
HOA Fees $75/mo
HOA Y/N Yes
Originating Board recolorado
Year Built 2021
Annual Tax Amount $3,662
Tax Year 2022
Lot Size 2,613 Sqft
Acres 0.06
Property Description
Nestled in the heart of Colliers Hill, this captivating 3-bedroom, 3-bathroom paired home offers the perfect blend of convenience and luxury, all while boasting stunning mountain views that are sure to take your breath away. A picturesque covered front porch greets you, inviting you into a world of timeless beauty and modern comfort. Step inside, and you'll find yourself in an inviting space flooded with natural light. The expansive great room exudes warmth and coziness, with a charming fireplace as its centerpiece. The kitchen has on-trend white cabinetry, gleaming quartz countertops, and a neutral paint palette that caters to all tastes and styles. The large center island doubles as a breakfast bar, making it the ideal spot to enjoy your morning coffee or entertain guests while you prepare delicious meals. Engineered wood flooring graces the main level, and seamlessly flows to the upstairs loft. You can't miss the sleek and modern black metal horizontal stair railings that lead you to all three bedrooms which are thoughtfully arranged. The split-room layout, with a loft in the center, ensures privacy for everyone. This versatile loft space can become a playroom, a second living room, or a dedicated office. The primary suite is a true haven, complete with an expanded walk-in closet, a spacious shower, and a dual-sink vanity. Step outside to discover the fenced-in side yard, featuring an extended patio and pristine turf. This outdoor haven is the ultimate setting for entertaining, all while soaking in the spectacular mountain views. With a two-car garage, you'll have ample space for vehicles and storage. The prime location provides easy access to Denver, Boulder, Fort Collins, and a network of scenic bike paths leading to the community clubhouse and pools. Explore the charm of downtown Erie with its shops and restaurants, all just a stone's throw away. Location, Location, Location! Don't miss the opportunity to call this sanctuary your home!
Location
State CO
County Weld
Zoning R
Rooms
Basement Sump Pump, Unfinished
Interior
Interior Features Radon Mitigation System
Heating Forced Air
Cooling Central Air
Fireplaces Type Gas
Equipment Satellite Dish
Fireplace N
Appliance Dishwasher, Disposal, Dryer, Microwave, Oven, Refrigerator, Washer
Exterior
Garage Spaces 2.0
Utilities Available Cable Available, Electricity Available, Internet Access (Wired), Natural Gas Available
View Mountain(s)
Roof Type Composition
Total Parking Spaces 2
Garage Yes
Building
Lot Description Level
Story Two
Water Public
Level or Stories Two
Structure Type Wood Frame
Schools
Elementary Schools Soaring Heights
Middle Schools Soaring Heights
High Schools Erie
School District St. Vrain Valley Re-1J
Others
Ownership Individual
Acceptable Financing Cash, Conventional, FHA, VA Loan
Listing Terms Cash, Conventional, FHA, VA Loan
Read Less Info
Want to know what your home might be worth? Contact us for a FREE valuation!

Our team is ready to help you sell your home for the highest possible price ASAP

© 2024 METROLIST, INC., DBA RECOLORADO® – All Rights Reserved
6455 S. Yosemite St., Suite 500 Greenwood Village, CO 80111 USA
Bought with Coldwell Banker Realty-Boulder
GET MORE INFORMATION

Consultant | Broker Associate | FA100030130






