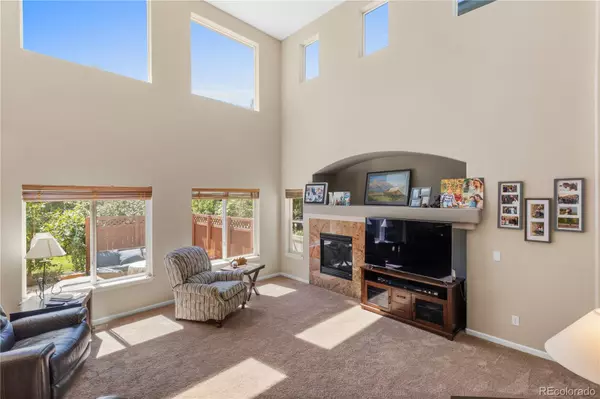$680,000
$675,000
0.7%For more information regarding the value of a property, please contact us for a free consultation.
4 Beds
4 Baths
3,655 SqFt
SOLD DATE : 11/29/2023
Key Details
Sold Price $680,000
Property Type Single Family Home
Sub Type Single Family Residence
Listing Status Sold
Purchase Type For Sale
Square Footage 3,655 sqft
Price per Sqft $186
Subdivision Moore Farm
MLS Listing ID 7918078
Sold Date 11/29/23
Style Contemporary
Bedrooms 4
Full Baths 1
Half Baths 1
Three Quarter Bath 2
Condo Fees $696
HOA Fees $58/ann
HOA Y/N Yes
Abv Grd Liv Area 2,460
Originating Board recolorado
Year Built 2007
Annual Tax Amount $3,534
Tax Year 2022
Lot Size 6,969 Sqft
Acres 0.16
Property Description
24K PRICE REDUCTION!! BRING ME AN OFFER!! Welcome to a stunning Single Family Home that offers a luxurious and spacious living experience. As you step inside, you'll immediately notice the meticulous attention to detail that sets this residence apart. One of the standout features of this home is the walk-in closet, perfect for organizing your wardrobe and keeping everything neatly arranged. The master bathroom is a true retreat with its double shower heads and the dual sinks ensure convenience and ample space for getting ready. The interior of the house is not just functional but also beautifully designed with nicely painted walls that add warmth and character to each room. Step outside onto the decorative (hot tub ready) concrete patio, where you can enjoy gatherings, BBQ's, or simply bask in the ambiance. The patio area is designed to complement the natural surroundings, making it an ideal spot for relaxation. Natural light floods the interior of the home, creating a welcoming and bright atmosphere throughout. Whether you're in the living room, kitchen, or any of the bedrooms, you'll bathe in the glow of natural daylight. This property offers a total of 4 bedrooms and 4 bathrooms, providing ample space for your family's needs. With a substantial lot spanning almost 7,000 square feet, there's plenty of room for landscaping possibilities.
The 3-car garage is ready for your personal touch, offering not only space for your vehicles but also storage options and room for customization.The kitchen is a chef's dream, featuring granite countertops that not only provide a durable workspace but also add a touch of elegance to the space. Cooking and entertaining become a pleasure in this well-appointed kitchen with an open floor plan concept. Beyond the confines of this beautiful home, you'll discover a community with amenities such as walking trails, a swimming pool to beat the summer heat, and a playground for children to enjoy. Don't miss this opportunity!!!
Location
State CO
County Weld
Rooms
Basement Finished, Full
Interior
Interior Features Ceiling Fan(s), Eat-in Kitchen, Kitchen Island, Open Floorplan, Primary Suite, Smoke Free, Vaulted Ceiling(s), Walk-In Closet(s), Wet Bar, Wired for Data
Heating Electric, Forced Air, Natural Gas
Cooling Central Air
Flooring Carpet, Tile, Wood
Fireplaces Number 1
Fireplaces Type Gas, Gas Log, Living Room
Fireplace Y
Appliance Cooktop, Dishwasher, Disposal, Microwave, Oven, Refrigerator
Laundry In Unit
Exterior
Exterior Feature Private Yard, Rain Gutters
Parking Features Concrete, Oversized
Garage Spaces 3.0
Fence Full
Utilities Available Cable Available, Electricity Connected, Natural Gas Connected, Phone Available
Roof Type Composition
Total Parking Spaces 3
Garage Yes
Building
Lot Description Landscaped, Sprinklers In Front, Sprinklers In Rear
Foundation Slab
Sewer Public Sewer
Water Public
Level or Stories Two
Structure Type Frame,Other,Vinyl Siding
Schools
Elementary Schools Legacy
Middle Schools Coal Ridge
High Schools Frederick
School District St. Vrain Valley Re-1J
Others
Senior Community No
Ownership Individual
Acceptable Financing Cash, Conventional, FHA, VA Loan
Listing Terms Cash, Conventional, FHA, VA Loan
Special Listing Condition None
Pets Allowed Cats OK, Dogs OK
Read Less Info
Want to know what your home might be worth? Contact us for a FREE valuation!

Our team is ready to help you sell your home for the highest possible price ASAP

© 2025 METROLIST, INC., DBA RECOLORADO® – All Rights Reserved
6455 S. Yosemite St., Suite 500 Greenwood Village, CO 80111 USA
Bought with Equity Colorado Real Estate
GET MORE INFORMATION
Consultant | Broker Associate | FA100030130






