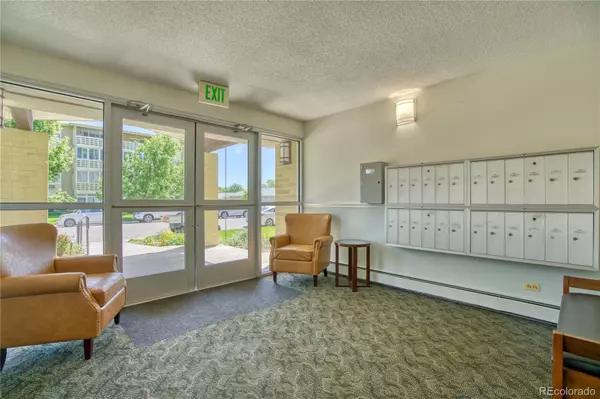$250,000
$249,000
0.4%For more information regarding the value of a property, please contact us for a free consultation.
2 Beds
2 Baths
1,380 SqFt
SOLD DATE : 11/29/2023
Key Details
Sold Price $250,000
Property Type Multi-Family
Sub Type Multi-Family
Listing Status Sold
Purchase Type For Sale
Square Footage 1,380 sqft
Price per Sqft $181
Subdivision Windsor Gardens
MLS Listing ID 2258384
Sold Date 11/29/23
Bedrooms 2
Full Baths 1
Three Quarter Bath 1
Condo Fees $659
HOA Fees $659/mo
HOA Y/N Yes
Abv Grd Liv Area 1,380
Originating Board recolorado
Year Built 1970
Annual Tax Amount $1,131
Tax Year 2022
Property Description
Lovely CONDO in Windsor Gardens Active 55+ Community waiting for you to make it your own! This unique 2 bedroom and 1 bath unit has a nice flowing floor plan with the rare "bonus" room. The open-concept kitchen features lots of cabinets and opens to the great room with vinyl flooring; it is the perfect blend of beauty and durability while the new interior paint completes this wonderful unit. Enjoy coffee and company on the screened-in lanai which brings in an abundance of natural light. The primary bedroom has new paint, new carpet, a huge walk-in closet, and an ensuite bathroom. The walk-in shower adds a nice level of safety. The second bedroom with new carpet can be used as a bedroom, office, flex space, or almost any function that suits your particular needs. There is a huge walk-in utility closet for added storage. The laundry location is across the hall along with an additional storage unit. Two secured building entrances for convenience & your one-car garage #206 is deeded and close to the building. New owners must attend an orientation meeting prior to closing. Welcome Home!
Location
State CO
County Denver
Zoning O-1
Rooms
Main Level Bedrooms 2
Interior
Interior Features Eat-in Kitchen, Elevator, Entrance Foyer, No Stairs, Smoke Free, Walk-In Closet(s)
Heating Baseboard
Cooling Air Conditioning-Room
Flooring Carpet, Laminate, Linoleum, Tile
Fireplace N
Appliance Dishwasher, Oven, Range, Refrigerator
Laundry Common Area
Exterior
Exterior Feature Balcony
Garage Spaces 1.0
Roof Type Composition
Total Parking Spaces 1
Garage No
Building
Sewer Public Sewer
Water Private
Level or Stories One
Structure Type Block,Brick
Schools
Elementary Schools Place Bridge Academy
Middle Schools Place Bridge Academy
High Schools George Washington
School District Denver 1
Others
Senior Community Yes
Ownership Individual
Acceptable Financing Cash, Conventional, FHA, VA Loan
Listing Terms Cash, Conventional, FHA, VA Loan
Special Listing Condition None
Pets Allowed Yes
Read Less Info
Want to know what your home might be worth? Contact us for a FREE valuation!

Our team is ready to help you sell your home for the highest possible price ASAP

© 2025 METROLIST, INC., DBA RECOLORADO® – All Rights Reserved
6455 S. Yosemite St., Suite 500 Greenwood Village, CO 80111 USA
Bought with 8z Real Estate
GET MORE INFORMATION
Consultant | Broker Associate | FA100030130






