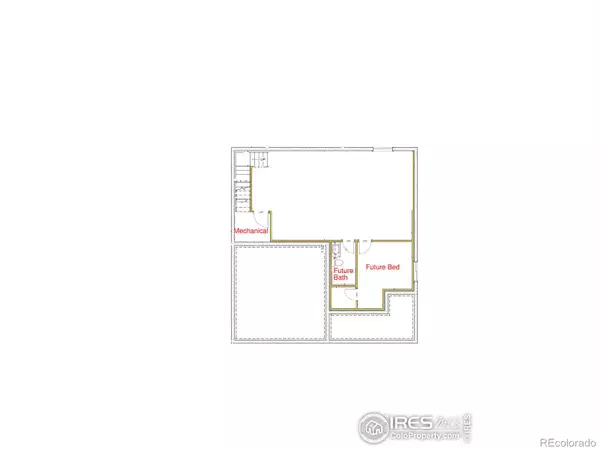$579,900
$579,900
For more information regarding the value of a property, please contact us for a free consultation.
4 Beds
3 Baths
2,350 SqFt
SOLD DATE : 11/01/2023
Key Details
Sold Price $579,900
Property Type Single Family Home
Sub Type Single Family Residence
Listing Status Sold
Purchase Type For Sale
Square Footage 2,350 sqft
Price per Sqft $246
Subdivision Hidden Valley
MLS Listing ID IR979296
Sold Date 11/01/23
Style Rustic Contemporary
Bedrooms 4
Full Baths 2
Half Baths 1
HOA Y/N No
Originating Board recolorado
Year Built 2023
Annual Tax Amount $1,234
Tax Year 2021
Lot Size 6,969 Sqft
Acres 0.16
Property Description
Almost Move in Ready!! New Construction: 9-foot ceilings on Main floor and Basement, Large Decks, Quartz Counters, Commercial Luxury Vinyl Plank, 6 inch baseboards, walk in closets and tankless water heaters are all examples of the superior standards that Aspen Ledge Homes offers that our competitors charge as upgrades or not at all. With Aspen Ledge homes in Windsor-Severance you will find new schools and close conveniences (Windsor Mill Tavern as example is only 2.3 miles) . Open kitchens with a Large Island utilizing Quartz as counter tops. Aspen Ledge has 13 total new homes being completed all on Avery Plaza Street. Two ranch plans and Four 2 story plans to choose from. Quality built and Modestly priced. This home qualifies for FHA, VA, USDA and conventional lending. Seller will even consider Lease to own options. Short walk to the new middle school and the new High School.. Last items being completed
Location
State CO
County Weld
Zoning R1
Rooms
Basement Bath/Stubbed, Full, Unfinished
Interior
Interior Features Five Piece Bath, Kitchen Island, Open Floorplan, Pantry, Walk-In Closet(s)
Heating Forced Air
Cooling Central Air
Fireplaces Type Gas, Insert, Living Room
Equipment Satellite Dish
Fireplace N
Appliance Dishwasher, Disposal, Oven
Laundry In Unit
Exterior
Garage Spaces 2.0
Utilities Available Electricity Available, Internet Access (Wired), Natural Gas Available
View Mountain(s)
Roof Type Composition
Total Parking Spaces 2
Garage Yes
Building
Lot Description Corner Lot, Sprinklers In Front
Story Two
Sewer Public Sewer
Water Public
Level or Stories Two
Structure Type Wood Frame
Schools
Elementary Schools Range View
Middle Schools Severance
High Schools Severance
School District Other
Others
Ownership Builder
Acceptable Financing Cash, Conventional, FHA, USDA Loan, VA Loan
Listing Terms Cash, Conventional, FHA, USDA Loan, VA Loan
Read Less Info
Want to know what your home might be worth? Contact us for a FREE valuation!

Our team is ready to help you sell your home for the highest possible price ASAP

© 2024 METROLIST, INC., DBA RECOLORADO® – All Rights Reserved
6455 S. Yosemite St., Suite 500 Greenwood Village, CO 80111 USA
Bought with Wilcox Real Estate
GET MORE INFORMATION

Consultant | Broker Associate | FA100030130




