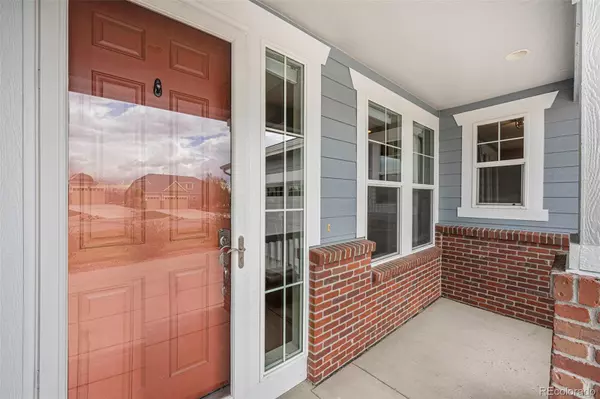$915,000
$915,000
For more information regarding the value of a property, please contact us for a free consultation.
5 Beds
5 Baths
3,448 SqFt
SOLD DATE : 12/04/2023
Key Details
Sold Price $915,000
Property Type Single Family Home
Sub Type Single Family Residence
Listing Status Sold
Purchase Type For Sale
Square Footage 3,448 sqft
Price per Sqft $265
Subdivision Rinn Valley Ranch
MLS Listing ID 4422292
Sold Date 12/04/23
Bedrooms 5
Full Baths 4
Half Baths 1
Condo Fees $350
HOA Fees $29/ann
HOA Y/N Yes
Abv Grd Liv Area 3,448
Originating Board recolorado
Year Built 2014
Annual Tax Amount $4,467
Tax Year 2022
Lot Size 0.500 Acres
Acres 0.5
Property Description
Nestled in the heart of Rinn Valley Ranch, this is the ultimate home you've been seeking! A stunning 5-bedroom, 5-bathroom residence graces a serene half-acre lot, adjoining a wonderful greenbelt/park. This captivating home boasts a welcoming open floor plan with tons of natural light, accentuated by gleaming hardwood floors throughout the main level. Open floor plan with formal dining room, a spacious family room adjoining the kitchen, a main-level office, and a bedroom, all meticulously designed for your comfort. The gourmet kitchen is a masterpiece, showcasing an expansive granite island, double ovens, a butler's pantry, a built-in wine rack, and a gas range. Upstairs, four bedrooms await, including a bedroom with its private en-suite bath and a generously sized walk-in closet. Two additional bedrooms each with walk-in closets share a convenient Jack and Jill bathroom. The primary master suite is a luxurious sanctuary with its own five-piece bath and an oversized California custom walk-in closet. Finishing out the upstairs is a large loft/den area and a convenient laundry room. The backyard is a paradise for those who love to entertain, featuring a sprawling covered deck, a dedicated gas line for barbecues, a cozy fire pit, and a basketball court. Your lot extends to an open space for added privacy and tranquility. A four-car garage gives ample space for all your cars and toys. HOA allows parking for a boat or RV! Recent updates include a new roof(Class 4), new gutters & new exterior paint, adding to the appeal of this remarkable residence. Excellent location with easy access to I-25 and Longmont for easy commute.
Location
State CO
County Weld
Rooms
Basement Crawl Space
Main Level Bedrooms 1
Interior
Interior Features Breakfast Nook, Ceiling Fan(s), Eat-in Kitchen, Entrance Foyer, Five Piece Bath, Granite Counters, Jack & Jill Bathroom, Kitchen Island, Open Floorplan, Pantry, Primary Suite, Smoke Free, Walk-In Closet(s)
Heating Forced Air
Cooling Central Air
Flooring Carpet, Tile, Wood
Fireplaces Number 2
Fireplaces Type Family Room, Gas, Gas Log, Other
Fireplace Y
Appliance Dishwasher, Disposal, Double Oven, Microwave, Oven, Range, Refrigerator
Laundry In Unit, Laundry Closet
Exterior
Exterior Feature Fire Pit, Gas Grill, Private Yard, Rain Gutters
Garage Spaces 4.0
Fence Full
View Mountain(s)
Roof Type Composition
Total Parking Spaces 4
Garage Yes
Building
Lot Description Corner Lot, Greenbelt, Irrigated, Landscaped, Level, Many Trees, Sprinklers In Front, Sprinklers In Rear
Sewer Public Sewer
Water Public
Level or Stories Two
Structure Type Brick,Cement Siding
Schools
Elementary Schools Legacy
Middle Schools Mead
High Schools Mead
School District St. Vrain Valley Re-1J
Others
Senior Community No
Ownership Individual
Acceptable Financing Cash, Conventional, FHA, VA Loan
Listing Terms Cash, Conventional, FHA, VA Loan
Special Listing Condition None
Read Less Info
Want to know what your home might be worth? Contact us for a FREE valuation!

Our team is ready to help you sell your home for the highest possible price ASAP

© 2025 METROLIST, INC., DBA RECOLORADO® – All Rights Reserved
6455 S. Yosemite St., Suite 500 Greenwood Village, CO 80111 USA
Bought with RE/MAX Alliance Northeast
GET MORE INFORMATION
Consultant | Broker Associate | FA100030130






