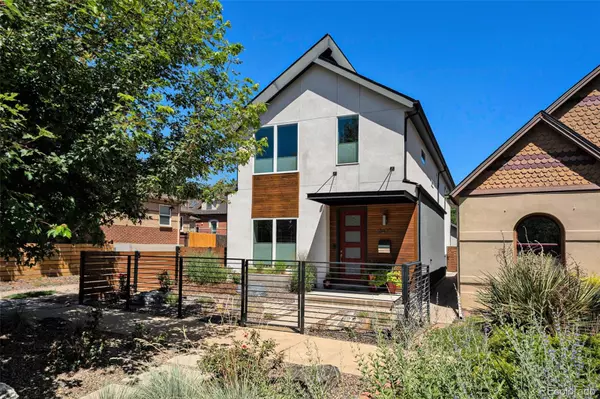$1,211,000
$1,250,000
3.1%For more information regarding the value of a property, please contact us for a free consultation.
4 Beds
3 Baths
2,465 SqFt
SOLD DATE : 12/07/2023
Key Details
Sold Price $1,211,000
Property Type Single Family Home
Sub Type Single Family Residence
Listing Status Sold
Purchase Type For Sale
Square Footage 2,465 sqft
Price per Sqft $491
Subdivision Highland Park
MLS Listing ID 5252592
Sold Date 12/07/23
Style Contemporary
Bedrooms 4
Full Baths 2
Three Quarter Bath 1
HOA Y/N No
Originating Board recolorado
Year Built 1890
Annual Tax Amount $5,680
Tax Year 2022
Lot Size 3,049 Sqft
Acres 0.07
Property Description
Exquisite Highlands Haven. Discover unparalleled luxury in this stunning Highlands residence, nestled just 5 blocks away from the vibrant Highlands Square and Tennyson shopping district. Step into a world of opulence, where every detail has been meticulously crafted to offer you the epitome of modern living. Newly built add-on to original home in 2014, adorned with high-end finishes and unique features that redefine elegance. Embrace the freedom of space in this exceptional single-family property, thoughtfully designed to elevate your lifestyle. The open and spacious floor plan on the main level creates a seamless flow, ideal for both family gatherings and lavish entertaining. Gourmet Kitchen: Channel your inner chef in the gourmet kitchen equipped with Bosch appliances, a convenient pot filler, gas cooktop, and an expansive center island and unwind in style at the full wet bar featuring a built-in Perlick beer tap and a wine/beverage fridge, perfect for hosting unforgettable soirées. Ascend to the upper level and discover a bright and airy master bedroom adorned with vaulted ceilings. Indulge in the luxury of his and her walk-in master closets and a spa-like 5-piece master bath, your personal oasis of relaxation. Accommodate your loved ones effortlessly with two secondary bedrooms connected by a shared & spacious jack-and-jill bathroom. Make mundane tasks a breeze with a walk-in laundry, adding an element of practicality to your everyday life. Oversized 2+ detached garage with additional storage space, ensuring all your belongings are neatly organized.
Enchanting Backyard: Step into your private sanctuary – an inviting backyard that promises moments of serenity and relaxation, all newer landscaping with turf and xeriscape, updated & quiet AC, HOT water tap outside for washing bikes or furry friends, completing the picture of your dream Highlands home.
Location
State CO
County Denver
Zoning U-SU-B
Rooms
Basement Crawl Space, Sump Pump
Main Level Bedrooms 1
Interior
Interior Features Built-in Features, Eat-in Kitchen, Entrance Foyer, Five Piece Bath, Jack & Jill Bathroom, Kitchen Island, Open Floorplan, Primary Suite, Quartz Counters, Smart Thermostat, Smoke Free, Sound System, Wet Bar, Wired for Data
Heating Forced Air, Natural Gas
Cooling Central Air
Flooring Carpet, Tile, Wood
Fireplaces Number 1
Fireplaces Type Gas, Gas Log, Living Room
Fireplace Y
Appliance Bar Fridge, Convection Oven, Cooktop, Dishwasher, Disposal, Dryer, Microwave, Oven, Range, Range Hood, Refrigerator, Self Cleaning Oven, Sump Pump, Washer, Wine Cooler
Exterior
Exterior Feature Gas Valve, Private Yard
Garage Concrete, Exterior Access Door, Lighted, Oversized, Oversized Door
Garage Spaces 2.0
Fence Full
Utilities Available Cable Available, Electricity Connected, Internet Access (Wired), Natural Gas Available, Natural Gas Connected, Phone Connected
Roof Type Composition
Parking Type Concrete, Exterior Access Door, Lighted, Oversized, Oversized Door
Total Parking Spaces 2
Garage No
Building
Lot Description Level, Sprinklers In Front, Sprinklers In Rear
Story Two
Sewer Public Sewer
Water Public
Level or Stories Two
Structure Type Brick,Cedar,Frame,Stucco
Schools
Elementary Schools Edison
Middle Schools Strive Sunnyside
High Schools North
School District Denver 1
Others
Senior Community No
Ownership Individual
Acceptable Financing 1031 Exchange, Cash, Conventional, FHA, Jumbo, VA Loan
Listing Terms 1031 Exchange, Cash, Conventional, FHA, Jumbo, VA Loan
Special Listing Condition None
Read Less Info
Want to know what your home might be worth? Contact us for a FREE valuation!

Our team is ready to help you sell your home for the highest possible price ASAP

© 2024 METROLIST, INC., DBA RECOLORADO® – All Rights Reserved
6455 S. Yosemite St., Suite 500 Greenwood Village, CO 80111 USA
Bought with LIV Sotheby's International Realty
GET MORE INFORMATION

Consultant | Broker Associate | FA100030130






