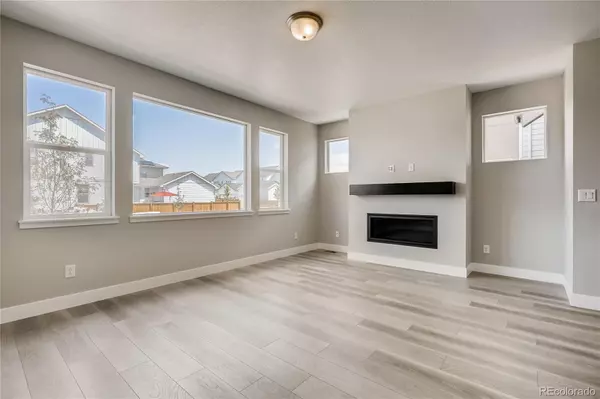$753,082
$754,982
0.3%For more information regarding the value of a property, please contact us for a free consultation.
3 Beds
3 Baths
2,374 SqFt
SOLD DATE : 12/07/2023
Key Details
Sold Price $753,082
Property Type Single Family Home
Sub Type Single Family Residence
Listing Status Sold
Purchase Type For Sale
Square Footage 2,374 sqft
Price per Sqft $317
Subdivision Northfield At Central Park
MLS Listing ID 6815997
Sold Date 12/07/23
Style Urban Contemporary
Bedrooms 3
Full Baths 2
Half Baths 1
Condo Fees $46
HOA Fees $46/mo
HOA Y/N Yes
Originating Board recolorado
Year Built 2023
Annual Tax Amount $8,200
Tax Year 2023
Lot Size 3,049 Sqft
Acres 0.07
Property Description
Check out this new home, expected to be completed this November, by Brookfield Residential. This beautiful 2-story, duplex includes 3 bedrooms, 2.5 bathrooms and all the benefits of a new home. Designer choices in this stunning home set it apart. Featuring 8 ft doors and high ceilings throughout the main level. The Kitchen and pantry space are fantastic and functional with a large island, and 5 burner gas KitchenAid cook top. Owner's suite features an oversized shower with a euro door on each side and 2 large walk-in closets. Unfinished basement has 9-10 f ceilings. Less than a block from to pickleball and playground! Come and visit us in one of Denver's most popular neighborhoods! Located in Central Park- Wherever you are in Central Park there are two things you can count on: a sense of community and access to the great outdoors. The porches, balconies and courtyards invite you to step outside and say hello to your friendly neighbor or favorite pup. And the feel of the sun on your skin may just inspire you to take advantage of the 60+ parks, 62 miles of trails and expansive open spaces. Photos are for representation, actual home will be completed this November.
Location
State CO
County Denver
Rooms
Basement Full, Unfinished
Interior
Interior Features Ceiling Fan(s), High Ceilings, High Speed Internet, Open Floorplan, Primary Suite, Quartz Counters, Smart Lights, Smart Thermostat, Smoke Free, Walk-In Closet(s), Wired for Data
Heating Forced Air, Natural Gas
Cooling Central Air
Flooring Carpet, Laminate, Tile
Fireplaces Number 1
Fireplaces Type Gas, Great Room
Fireplace Y
Appliance Convection Oven, Cooktop, Dishwasher, Disposal, Microwave, Tankless Water Heater
Exterior
Exterior Feature Gas Valve, Lighting, Private Yard, Rain Gutters
Garage 220 Volts, Concrete
Garage Spaces 2.0
Fence Full
Utilities Available Electricity Connected, Internet Access (Wired), Natural Gas Connected, Phone Available
Roof Type Architecural Shingle
Parking Type 220 Volts, Concrete
Total Parking Spaces 2
Garage Yes
Building
Lot Description Landscaped, Level, Master Planned
Story Two
Sewer Public Sewer
Level or Stories Two
Structure Type Cement Siding
Schools
Elementary Schools Ashley
Middle Schools Denver Discovery
High Schools Northfield
School District Denver 1
Others
Senior Community No
Ownership Builder
Acceptable Financing 1031 Exchange, Cash, Conventional, FHA, VA Loan
Listing Terms 1031 Exchange, Cash, Conventional, FHA, VA Loan
Special Listing Condition None
Pets Description Cats OK, Dogs OK
Read Less Info
Want to know what your home might be worth? Contact us for a FREE valuation!

Our team is ready to help you sell your home for the highest possible price ASAP

© 2024 METROLIST, INC., DBA RECOLORADO® – All Rights Reserved
6455 S. Yosemite St., Suite 500 Greenwood Village, CO 80111 USA
Bought with NON MLS PARTICIPANT
GET MORE INFORMATION

Consultant | Broker Associate | FA100030130






