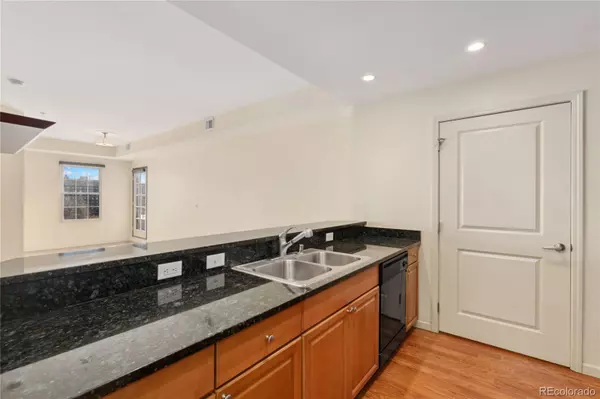$348,500
$375,000
7.1%For more information regarding the value of a property, please contact us for a free consultation.
1 Bed
1 Bath
807 SqFt
SOLD DATE : 12/12/2023
Key Details
Sold Price $348,500
Property Type Condo
Sub Type Condominium
Listing Status Sold
Purchase Type For Sale
Square Footage 807 sqft
Price per Sqft $431
Subdivision Capitol Hill
MLS Listing ID 7401646
Sold Date 12/12/23
Style Urban Contemporary
Bedrooms 1
Full Baths 1
Condo Fees $514
HOA Fees $514/mo
HOA Y/N Yes
Originating Board recolorado
Year Built 2001
Annual Tax Amount $1,816
Tax Year 2022
Property Description
Experience the pinnacle of city living in this 8th-floor condo within the coveted Beauvallon building in the heart of Denver! Offering a low-maintenance and city-centric lifestyle, this residence boasts an open floorplan with seamless sightlines from the upgraded kitchen into the living room. The kitchen features granite countertops and a breakfast bar. Step onto the private balcony off the living room to relax and take in the sweeping city views. The bedroom offers en-suite access to the large full bathroom, and a private laundry room with a full-size washer and dryer adds to the everyday convenience. The Beauvallon community provides resort-like amenities, including concierge service, 24-hour secure entry, and an amazing rooftop with lush gardens, a water feature, an expansive patio, and a fantastic outdoor pool and hot tub. This unbeatable location places you next to award-winning restaurants, breweries, nightlife, and everything you could possibly need just beyond your door for an unparalleled urban lifestyle!
Location
State CO
County Denver
Zoning D-GT
Rooms
Main Level Bedrooms 1
Interior
Interior Features Granite Counters
Heating Electric, Heat Pump
Cooling Central Air
Flooring Laminate, Tile
Fireplace N
Appliance Dishwasher, Disposal, Dryer, Microwave, Range, Refrigerator, Self Cleaning Oven, Washer
Exterior
Exterior Feature Balcony
Garage Underground
Utilities Available Cable Available, Electricity Connected, Internet Access (Wired)
View City
Roof Type Metal
Parking Type Underground
Total Parking Spaces 1
Garage No
Building
Lot Description Near Public Transit
Story One
Sewer Public Sewer
Water Public
Level or Stories One
Structure Type Concrete,Stucco
Schools
Elementary Schools Dora Moore
Middle Schools Kepner
High Schools West
School District Denver 1
Others
Senior Community No
Ownership Individual
Acceptable Financing Cash, Conventional
Listing Terms Cash, Conventional
Special Listing Condition None
Pets Description Yes
Read Less Info
Want to know what your home might be worth? Contact us for a FREE valuation!

Our team is ready to help you sell your home for the highest possible price ASAP

© 2024 METROLIST, INC., DBA RECOLORADO® – All Rights Reserved
6455 S. Yosemite St., Suite 500 Greenwood Village, CO 80111 USA
Bought with JUANITA KAROLINA CARDENAS
GET MORE INFORMATION

Consultant | Broker Associate | FA100030130






