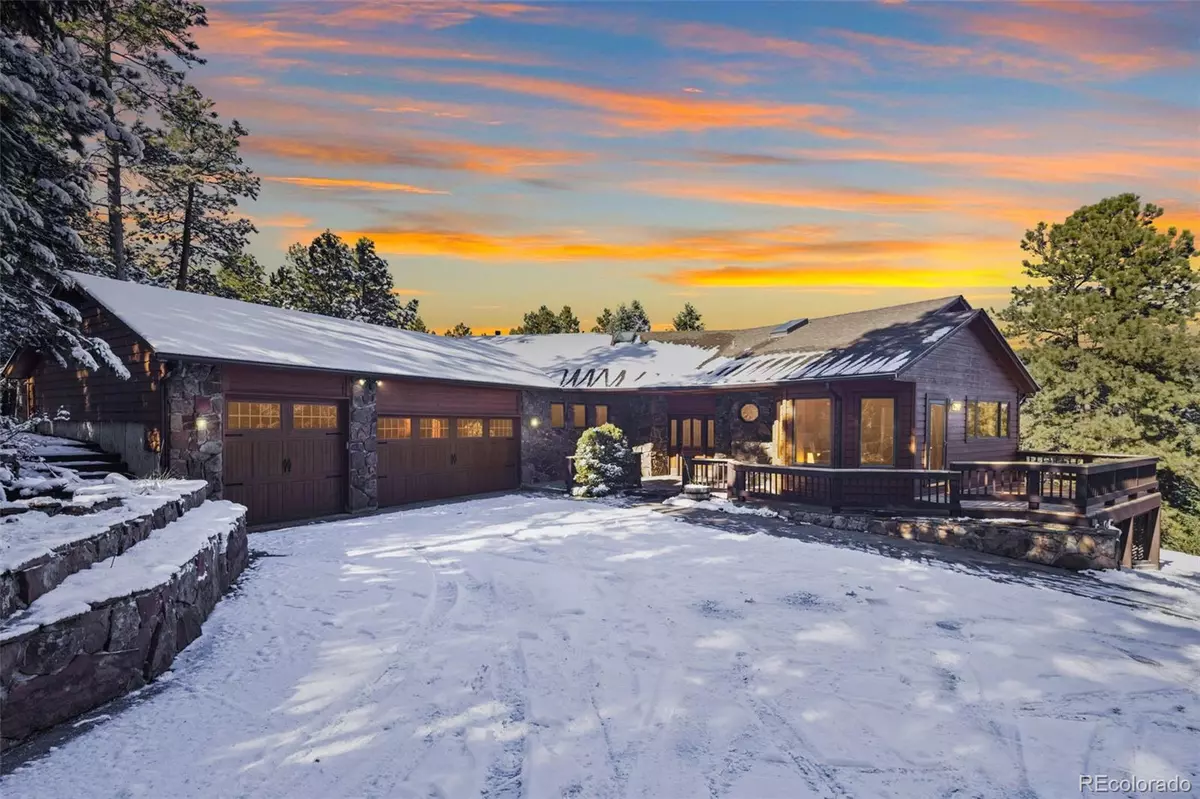$1,230,000
$1,095,000
12.3%For more information regarding the value of a property, please contact us for a free consultation.
4 Beds
4 Baths
4,149 SqFt
SOLD DATE : 12/15/2023
Key Details
Sold Price $1,230,000
Property Type Single Family Home
Sub Type Single Family Residence
Listing Status Sold
Purchase Type For Sale
Square Footage 4,149 sqft
Price per Sqft $296
Subdivision The Bluffs
MLS Listing ID 7079445
Sold Date 12/15/23
Style Mountain Contemporary
Bedrooms 4
Full Baths 2
Half Baths 1
Three Quarter Bath 1
HOA Y/N No
Originating Board recolorado
Year Built 1991
Annual Tax Amount $5,573
Tax Year 2022
Lot Size 5.100 Acres
Acres 5.1
Property Description
An extraordinary opportunity awaits in the highly sought-after Bluffs subdivision. Rarely do homes in this exclusive neighborhood become available, and this one is an absolute gem. Nestled on a sprawling 5-acre estate, you'll find yourself just a 30-minute drive from Denver, yet it feels like a world away. Welcome to your secluded paradise! Backing to open space, revel in unparalleled privacy and scenic views that stretch as far as the eye can see. Experience the ease of main-floor living with a primary bedroom, bath, and an elegant office. The primary bedroom is a true retreat, featuring a gas fireplace, a luxurious 5-piece bath with a soaking tub, french doors to the back deck and a spacious walk-in closet. The generously sized kitchen boasts a center island, slab granite and an inviting eat-in area, perfect for culinary adventures. Enjoy cozy evenings by the wood-burning moss rock fireplace in the great room, complete with a wet bar, soaring vaulted ceilings, and an abundance of windows to soak in the scenery. Downstairs, you'll find a flexible rec room/family room with a walk out/patio area, gas fireplace, a secondary primary suite for guests or family, and two additional bedrooms with a shared bath. Plus, there's a dedicated craft room and a bonus room that's ideal for a home gym. Brand new decks provide ample outdoor space for relaxation and entertainment. Completing the package is a 3 car garage, gardening shed, and water feature. This home is a fantastic canvas for your creativity, ready for your vision and personal touches to make it uniquely yours. Due to the interest in the property, we have set an offer acceptance deadline of Tuesday 11/14/2023 at noon.
Location
State CO
County Jefferson
Zoning SR-5
Rooms
Basement Finished, Walk-Out Access
Main Level Bedrooms 1
Interior
Interior Features Eat-in Kitchen, Five Piece Bath, Granite Counters, High Ceilings, Kitchen Island, Open Floorplan, Pantry, Primary Suite, Utility Sink, Vaulted Ceiling(s), Walk-In Closet(s), Wet Bar
Heating Hot Water, Natural Gas
Cooling None
Flooring Carpet, Tile, Wood
Fireplaces Number 3
Fireplaces Type Basement, Bedroom, Gas, Great Room, Primary Bedroom, Wood Burning Stove
Fireplace Y
Appliance Disposal, Dryer, Microwave, Oven, Range, Refrigerator, Trash Compactor, Washer
Laundry In Unit
Exterior
Exterior Feature Garden, Water Feature
Garage Spaces 3.0
Fence Partial
Utilities Available Natural Gas Connected
Roof Type Architecural Shingle
Total Parking Spaces 3
Garage Yes
Building
Lot Description Many Trees, Meadow, Open Space
Story One
Sewer Septic Tank
Water Well
Level or Stories One
Structure Type Wood Siding
Schools
Elementary Schools Marshdale
Middle Schools West Jefferson
High Schools Conifer
School District Jefferson County R-1
Others
Senior Community No
Ownership Corporation/Trust
Acceptable Financing Cash, Conventional, Jumbo
Listing Terms Cash, Conventional, Jumbo
Special Listing Condition None
Read Less Info
Want to know what your home might be worth? Contact us for a FREE valuation!

Our team is ready to help you sell your home for the highest possible price ASAP

© 2024 METROLIST, INC., DBA RECOLORADO® – All Rights Reserved
6455 S. Yosemite St., Suite 500 Greenwood Village, CO 80111 USA
Bought with Porchlight Real Estate Group
GET MORE INFORMATION

Consultant | Broker Associate | FA100030130






