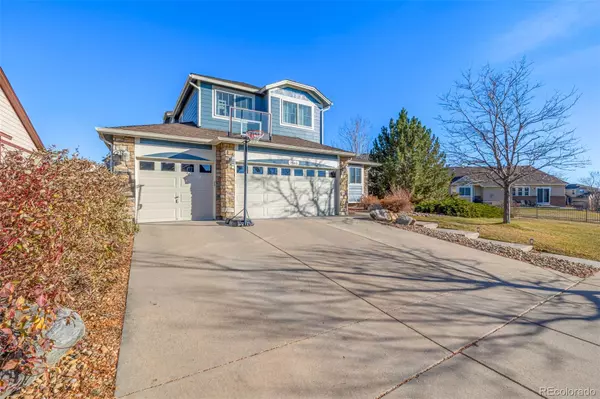$595,000
$595,000
For more information regarding the value of a property, please contact us for a free consultation.
6 Beds
4 Baths
2,801 SqFt
SOLD DATE : 12/18/2023
Key Details
Sold Price $595,000
Property Type Single Family Home
Sub Type Single Family Residence
Listing Status Sold
Purchase Type For Sale
Square Footage 2,801 sqft
Price per Sqft $212
Subdivision The Conservatory
MLS Listing ID 9155235
Sold Date 12/18/23
Style Traditional
Bedrooms 6
Full Baths 2
Half Baths 1
Three Quarter Bath 1
Condo Fees $45
HOA Fees $45/mo
HOA Y/N Yes
Abv Grd Liv Area 2,046
Originating Board recolorado
Year Built 2004
Annual Tax Amount $4,924
Tax Year 2022
Lot Size 10,018 Sqft
Acres 0.23
Property Description
***10K Seller Credit for buyer's choice***Welcome to this expansive, yet comfortably inviting home in The Conservatory, offering a unique blend of ample space and cozy charm. This property is a rare find with its SIX bedrooms, including a convenient main floor primary suite, and a fully finished basement. As you step inside, you're greeted by a warm and welcoming atmosphere, highlighted by extended hardwood flooring that adds a touch of elegance. The main level hosts a private study, perfect for those who work from home, featuring French doors to ensure privacy. The highlight of the main floor is the primary bedroom, complete with an en suite bathroom, offering a serene retreat for the homeowner. Venture upstairs to discover four additional, well-sized bedrooms and a full bathroom. Each bedroom offers its own unique character, awaiting your personal touch. Descend to the fully finished basement, where you'll find the sixth bedroom and a convenient 3/4 bath. This space offers endless possibilities – whether for entertaining, a home gym, or an additional family area. Set on an almost 1/4 acre lot, the property boasts a park-like yard with a hot tub – perfect for relaxing evenings, weekend gatherings and dining al fresco. The exterior charm is complemented by a brand-new roof (installed November 2023) and a spacious 3-car garage. Boasting a generous amount of living space, this home presents an excellent opportunity for some personalization and tender loving care. Priced below market value, it's ideal for those looking to add their own style and updates, particularly with paint and carpeting. This is your chance to own a sizable home in a sought-after location and make it truly your own. Bring your vision and create the dream home you've always wanted! Easy proximity to all major transportation, DIA, Buckley AFB, Downtown, reservoirs, hiking/biking trails and more! Hurry!
Location
State CO
County Arapahoe
Zoning RPD
Rooms
Basement Finished
Main Level Bedrooms 1
Interior
Interior Features Breakfast Nook, Built-in Features, Ceiling Fan(s), Eat-in Kitchen, Five Piece Bath, High Ceilings, High Speed Internet, Kitchen Island, Laminate Counters, Pantry, Primary Suite, Vaulted Ceiling(s)
Heating Forced Air
Cooling Central Air
Flooring Carpet, Tile, Wood
Fireplaces Number 1
Fireplaces Type Living Room
Fireplace Y
Appliance Dishwasher, Disposal, Microwave, Range
Laundry In Unit
Exterior
Exterior Feature Private Yard, Rain Gutters, Spa/Hot Tub
Parking Features Concrete, Dry Walled, Finished, Insulated Garage, Oversized, Storage
Garage Spaces 3.0
Fence Full
Utilities Available Cable Available, Electricity Available, Internet Access (Wired), Phone Available
Roof Type Composition
Total Parking Spaces 3
Garage Yes
Building
Lot Description Level
Foundation Slab
Sewer Public Sewer
Water Public
Level or Stories Two
Structure Type Brick
Schools
Elementary Schools Aurora Frontier K-8
Middle Schools Aurora Frontier K-8
High Schools Vista Peak
School District Adams-Arapahoe 28J
Others
Senior Community No
Ownership Individual
Acceptable Financing Cash, Conventional, FHA, VA Loan
Listing Terms Cash, Conventional, FHA, VA Loan
Special Listing Condition None
Read Less Info
Want to know what your home might be worth? Contact us for a FREE valuation!

Our team is ready to help you sell your home for the highest possible price ASAP

© 2025 METROLIST, INC., DBA RECOLORADO® – All Rights Reserved
6455 S. Yosemite St., Suite 500 Greenwood Village, CO 80111 USA
Bought with Guide Real Estate
GET MORE INFORMATION
Consultant | Broker Associate | FA100030130






