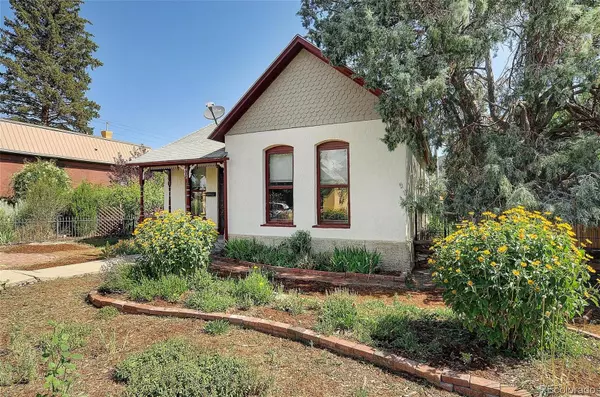$665,000
$689,000
3.5%For more information regarding the value of a property, please contact us for a free consultation.
2 Beds
1 Bath
1,149 SqFt
SOLD DATE : 12/20/2023
Key Details
Sold Price $665,000
Property Type Single Family Home
Sub Type Single Family Residence
Listing Status Sold
Purchase Type For Sale
Square Footage 1,149 sqft
Price per Sqft $578
Subdivision Salida
MLS Listing ID 8521388
Sold Date 12/20/23
Bedrooms 2
Full Baths 1
HOA Y/N No
Originating Board recolorado
Year Built 1905
Annual Tax Amount $1,139
Tax Year 2022
Lot Size 7,405 Sqft
Acres 0.17
Property Description
Historic Charmer in a fantastic Salida location! This two bedroom, one bath home is full of character. This owner has meticulously milled trim in several rooms to match the existing original trim work that frames the doorways and windows. You would never know it is new, alder wood additions and not a restored original piece. They are identical! All of the kitchen cabinets were also hand made down to the wooden drawer pulls, and the crown molding around the room to match. Every room that you walk into has a time stamp of the history combined with the years of care and updating. This owner has preserved the original light fixtures, and most of the electrical was updated by adding an inch or more of Styrofoam around the interior walls underneath the sheetrock. This is a stone constructed home, so that layer of foam made it possible to run wiring for outlets and new lighting. Owned for 45 years by the same family, the maintenance has been important and you can see the benefit inside and out. There is a lovely iron fence that surrounds the front yard. Crafted by the owner and his son, the detail and quality is incredible. Enjoy the big backyard that is fully fenced with a combination of more custom welding and bamboo for durability and privacy. The workshop was built with future use in mind. There is already a separate electric meter, and the sewer line is close if anyone wanted to tap into utilities to turn the space into an ADU. This property is perfect to use as it is or add to it for a little more room while taking full advantage of the close to town lifestyle. It is a piece of history that is part of a two block commitment to keeping that line of homes in tact for generations to come. Of course, downtown Salida is within walking distance with the Arkansas River access and other entertainment opportunities in the community. The location, condition, and story of this home are a combination for a great next home!
Location
State CO
County Chaffee
Rooms
Main Level Bedrooms 2
Interior
Heating Forced Air
Cooling None
Fireplace N
Appliance Oven
Exterior
Garage Spaces 1.0
Fence Full
Utilities Available Electricity Connected, Natural Gas Connected
Roof Type Composition
Total Parking Spaces 3
Garage No
Building
Lot Description Level
Story One
Sewer Public Sewer
Water Public
Level or Stories One
Structure Type Stucco
Schools
Elementary Schools Longfellow
Middle Schools Salida
High Schools Salida
School District Salida R-32
Others
Senior Community No
Ownership Individual
Acceptable Financing 1031 Exchange, Cash, Conventional, Other
Listing Terms 1031 Exchange, Cash, Conventional, Other
Special Listing Condition None
Read Less Info
Want to know what your home might be worth? Contact us for a FREE valuation!

Our team is ready to help you sell your home for the highest possible price ASAP

© 2024 METROLIST, INC., DBA RECOLORADO® – All Rights Reserved
6455 S. Yosemite St., Suite 500 Greenwood Village, CO 80111 USA
Bought with Real Estate of the Summit
GET MORE INFORMATION

Consultant | Broker Associate | FA100030130






