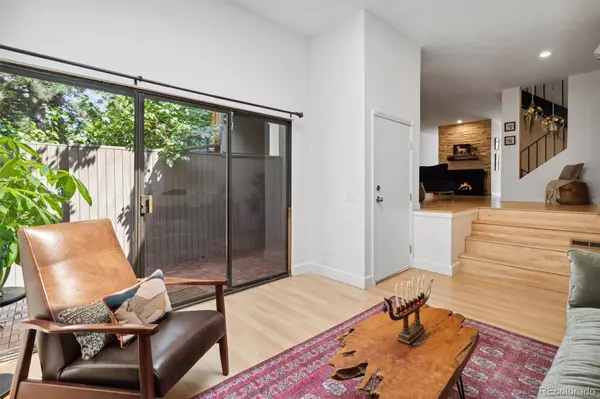$700,000
$710,000
1.4%For more information regarding the value of a property, please contact us for a free consultation.
2 Beds
3 Baths
1,881 SqFt
SOLD DATE : 12/21/2023
Key Details
Sold Price $700,000
Property Type Townhouse
Sub Type Townhouse
Listing Status Sold
Purchase Type For Sale
Square Footage 1,881 sqft
Price per Sqft $372
Subdivision Capitol Hill
MLS Listing ID 4493554
Sold Date 12/21/23
Bedrooms 2
Half Baths 1
Three Quarter Bath 2
Condo Fees $556
HOA Fees $556/mo
HOA Y/N Yes
Originating Board recolorado
Year Built 1977
Annual Tax Amount $2,939
Tax Year 2022
Property Description
BACK ON MARKET!!! Buyers contingent property failed to go under contract. Their loss is your gain!! Discover the best of urban living in this beautiful 2-bedroom, 3-bathroom townhome nestled in the heart of Capitol Hill. With its prime location, contemporary design this townhome offers a truly unmatched living experience. Spanning three levels, this townhome boasts an expansive and open floor plan. The oversized skylight and floor to ceiling windows flood the home with natural light. Park with ease in your two-car attached garage, a rare find in Capitol Hill. Say goodbye to the hassle of street parking and revel in the convenience of private, secure parking. Retreat to the well-appointed bedrooms, each with its own dedicated bathroom, and one with it's own deck. Meticulously maintained, this townhome comes with numerous upgrades, including hardwood floors and contemporary finishes that enhance both style and functionality. Don't miss the opportunity to make this stunning Capitol Hill townhome your own. With its unbeatable location and spacious living areas, it offers the best in urban living. Contact us today to schedule a viewing and experience the essence of Capitol Hill living for yourself.
Location
State CO
County Denver
Zoning G-MU-3
Rooms
Basement Partial, Walk-Out Access
Interior
Interior Features Breakfast Nook, Built-in Features, Ceiling Fan(s), Eat-in Kitchen, Granite Counters, High Ceilings, Kitchen Island, Open Floorplan, Pantry, Primary Suite, Smoke Free, Vaulted Ceiling(s), Walk-In Closet(s)
Heating Natural Gas
Cooling Central Air
Flooring Carpet, Tile, Wood
Fireplaces Number 1
Fireplaces Type Family Room, Free Standing, Living Room, Wood Burning
Fireplace Y
Appliance Dishwasher, Disposal, Dryer, Gas Water Heater, Microwave, Oven, Refrigerator, Self Cleaning Oven, Trash Compactor, Washer
Laundry In Unit
Exterior
Exterior Feature Balcony, Barbecue, Lighting, Private Yard, Rain Gutters
Garage 220 Volts, Dry Walled, Lighted, Oversized, Smart Garage Door
Garage Spaces 2.0
Pool Outdoor Pool
Utilities Available Cable Available, Electricity Connected, Natural Gas Connected, Phone Connected
Roof Type Membrane
Parking Type 220 Volts, Dry Walled, Lighted, Oversized, Smart Garage Door
Total Parking Spaces 2
Garage Yes
Building
Lot Description Master Planned, Near Public Transit
Story Three Or More
Sewer Public Sewer
Water Public
Level or Stories Three Or More
Structure Type Frame,Stucco
Schools
Elementary Schools Dora Moore
Middle Schools Morey
High Schools East
School District Denver 1
Others
Senior Community No
Ownership Individual
Acceptable Financing Cash, Conventional, VA Loan
Listing Terms Cash, Conventional, VA Loan
Special Listing Condition None
Pets Description Cats OK, Dogs OK, Yes
Read Less Info
Want to know what your home might be worth? Contact us for a FREE valuation!

Our team is ready to help you sell your home for the highest possible price ASAP

© 2024 METROLIST, INC., DBA RECOLORADO® – All Rights Reserved
6455 S. Yosemite St., Suite 500 Greenwood Village, CO 80111 USA
Bought with Milehimodern
GET MORE INFORMATION

Consultant | Broker Associate | FA100030130






