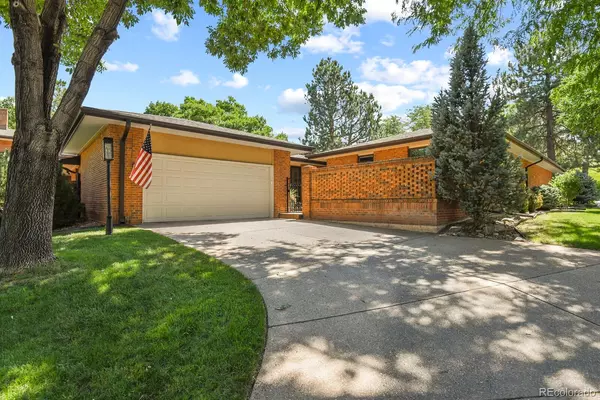$662,500
$699,900
5.3%For more information regarding the value of a property, please contact us for a free consultation.
3 Beds
3 Baths
3,301 SqFt
SOLD DATE : 12/22/2023
Key Details
Sold Price $662,500
Property Type Condo
Sub Type Condominium
Listing Status Sold
Purchase Type For Sale
Square Footage 3,301 sqft
Price per Sqft $200
Subdivision Pinehurst Village Condos
MLS Listing ID 7675891
Sold Date 12/22/23
Bedrooms 3
Full Baths 2
Three Quarter Bath 1
Condo Fees $504
HOA Fees $504/mo
HOA Y/N Yes
Originating Board recolorado
Year Built 1973
Annual Tax Amount $2,703
Tax Year 2022
Lot Size 9,583 Sqft
Acres 0.22
Property Description
Price IMPROVEMENT!! Spacious and inviting ranch layout; gas Fireplace for a cozy evening; spacious kitchen with granite island for entertaining guests. BRAND NEW carpet on main level, stairs and basement bedroom (non-conforming). HOA amenities include shoveling, landscaping, water and trash. Porch view of Pinehurst Country Club golf course and front seat to spectacular 4th of July fireworks. This ONE-OF-A-KIND property, in the highly coveted Pinehurst Golf Course community. Nestled along the golf course fairway, this home is like no other, with over 2000 square feet on the main level alone. The expansive hardwood floors greet you immediately as you walk into the spacious family room with custom built in shelves, a striking gas fireplace and convenient outdoor access to an extensive patio with views that will take your breath away. The enormous kitchen has stainless steel appliances, granite countertops, updated cabinetry, and a generous eating space. The attached garage entrance was added to provide convenient and safe access to the attached 2 car garage. The lavish primary suite is beyond compare with stunning windows dressed in plantation shades that look out onto the back patio. The ensuite bath includes two dueling sinks an updated shower, newly replace skylight and a second main floor laundry hookup. The magnificent hardwood floors extend into the sizable secondary bedroom which boasts a huge window, tons of closet space and beautiful French doors. As if this wasn’t enough, you can approach the downstairs area where you will find an additional bathroom with sauna, a gigantic bedroom (non-conforming) that has endless uses and an immense great room with even MORE storage. Tucked away in the laundry area is a workspace as well as storage cabinets, a utility sink and MORE storage. Some of the other updated features include new paint, new blinds and new light fixtures and a newly replaced skylight. There is also a radon mitigation system installed.
Location
State CO
County Denver
Zoning R-2
Rooms
Basement Finished, Full
Main Level Bedrooms 2
Interior
Interior Features Ceiling Fan(s), Eat-in Kitchen, Entrance Foyer, Granite Counters, High Ceilings, High Speed Internet, Open Floorplan, Primary Suite, Radon Mitigation System, Sauna, Smoke Free, Solid Surface Counters, Utility Sink, Walk-In Closet(s)
Heating Forced Air
Cooling Central Air
Flooring Carpet, Laminate, Tile, Wood
Fireplaces Type Family Room
Fireplace N
Appliance Dishwasher, Dryer, Microwave, Oven, Refrigerator, Trash Compactor, Washer
Laundry In Unit, Laundry Closet
Exterior
Garage Concrete
Utilities Available Cable Available, Electricity Available, Electricity Connected
View Golf Course
Roof Type Composition
Parking Type Concrete
Total Parking Spaces 2
Garage No
Building
Lot Description Landscaped, Master Planned, On Golf Course, Sprinklers In Front, Sprinklers In Rear
Story One
Sewer Public Sewer
Water Public
Level or Stories One
Structure Type Brick,Concrete
Schools
Elementary Schools Sabin
Middle Schools Strive Federal
High Schools John F. Kennedy
School District Denver 1
Others
Senior Community No
Ownership Individual
Acceptable Financing Cash, Conventional, FHA, Jumbo, Other, VA Loan
Listing Terms Cash, Conventional, FHA, Jumbo, Other, VA Loan
Special Listing Condition None
Pets Description Cats OK, Dogs OK
Read Less Info
Want to know what your home might be worth? Contact us for a FREE valuation!

Our team is ready to help you sell your home for the highest possible price ASAP

© 2024 METROLIST, INC., DBA RECOLORADO® – All Rights Reserved
6455 S. Yosemite St., Suite 500 Greenwood Village, CO 80111 USA
Bought with RE/MAX Professionals
GET MORE INFORMATION

Consultant | Broker Associate | FA100030130






