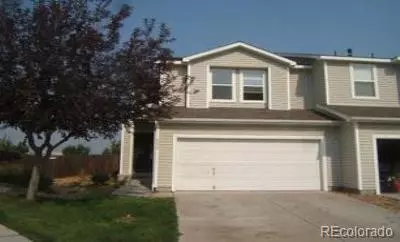$447,500
$475,000
5.8%For more information regarding the value of a property, please contact us for a free consultation.
3 Beds
3 Baths
1,400 SqFt
SOLD DATE : 12/29/2023
Key Details
Sold Price $447,500
Property Type Multi-Family
Sub Type Multi-Family
Listing Status Sold
Purchase Type For Sale
Square Footage 1,400 sqft
Price per Sqft $319
Subdivision Southcreek
MLS Listing ID 7587885
Sold Date 12/29/23
Bedrooms 3
Full Baths 2
Half Baths 1
Condo Fees $150
HOA Fees $150/mo
HOA Y/N Yes
Originating Board recolorado
Year Built 2002
Annual Tax Amount $2,419
Tax Year 2022
Property Description
Discover your dream home in this charming recently renovated, 1,400 square foot townhome nestled in a tranquil neighborhood. The beautifully appointed interiors boast stunning floors and a kitchen with elegant tile countertops, while the main floor offers the convenience of a half bathroom. Upstairs, three bedrooms feature walk-in closets and newer carpeting, with the fully remodeled master bathroom providing a touch of luxury. Step outside to a cute, private backyard retreat ideal for relaxation or outdoor entertaining. A 2-car attached garage ensures your vehicles are secure. This home exudes coziness and is surrounded by a friendly community, making it a perfect place to create lasting memories. Don't miss this opportunity—schedule a showing today! Contact Julian Tyler Gross at 720-454-4446 or Julian.tyler@c21bearfactsrealty.com for more information.
Location
State CO
County Arapahoe
Rooms
Basement Crawl Space
Interior
Interior Features Smoke Free, Tile Counters, Walk-In Closet(s)
Heating Forced Air
Cooling Central Air
Fireplace N
Appliance Convection Oven, Dishwasher, Disposal, Dryer, Gas Water Heater, Microwave, Washer
Exterior
Garage Spaces 2.0
Roof Type Composition
Total Parking Spaces 2
Garage Yes
Building
Story Two
Sewer Public Sewer
Level or Stories Two
Structure Type Vinyl Siding
Schools
Elementary Schools Red Hawk Ridge
Middle Schools Liberty
High Schools Grandview
School District Cherry Creek 5
Others
Senior Community No
Ownership Individual
Acceptable Financing 1031 Exchange, Cash, Conventional, FHA, VA Loan
Listing Terms 1031 Exchange, Cash, Conventional, FHA, VA Loan
Special Listing Condition None
Read Less Info
Want to know what your home might be worth? Contact us for a FREE valuation!

Our team is ready to help you sell your home for the highest possible price ASAP

© 2024 METROLIST, INC., DBA RECOLORADO® – All Rights Reserved
6455 S. Yosemite St., Suite 500 Greenwood Village, CO 80111 USA
Bought with Your Castle Real Estate Inc
GET MORE INFORMATION

Consultant | Broker Associate | FA100030130






