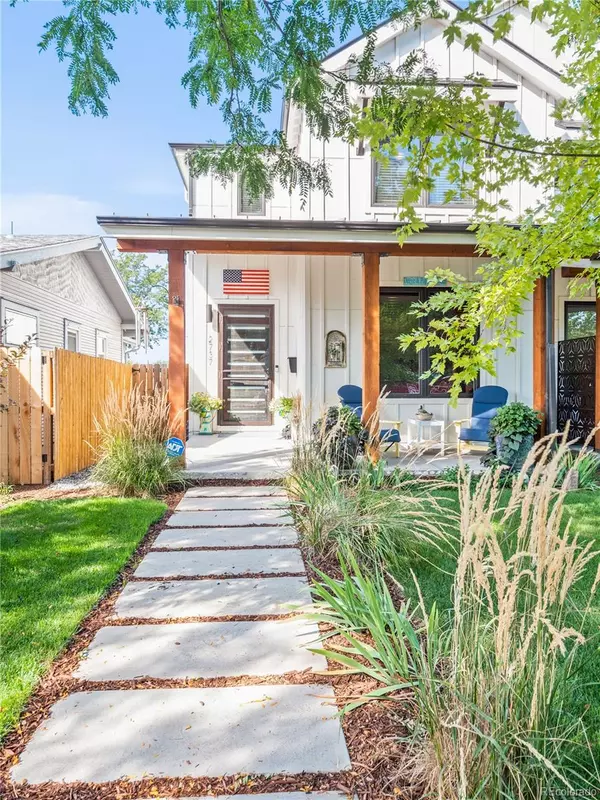$930,000
$939,500
1.0%For more information regarding the value of a property, please contact us for a free consultation.
4 Beds
4 Baths
2,612 SqFt
SOLD DATE : 12/29/2023
Key Details
Sold Price $930,000
Property Type Multi-Family
Sub Type Multi-Family
Listing Status Sold
Purchase Type For Sale
Square Footage 2,612 sqft
Price per Sqft $356
Subdivision Idlewild
MLS Listing ID 3905918
Sold Date 12/29/23
Style Urban Contemporary
Bedrooms 4
Full Baths 3
Half Baths 1
HOA Y/N No
Abv Grd Liv Area 1,912
Originating Board recolorado
Year Built 2017
Annual Tax Amount $3,308
Tax Year 2022
Lot Size 3,049 Sqft
Acres 0.07
Property Description
Nestled on a tranquil, tree-lined street, this immaculate duplex is sweet blend of modern luxury and timeless charm. Boasting 4 bedrooms, 3.5 bathrooms, and an array of custom features, this property is an exceptional opportunity for discerning buyers who desire quality living.
Step inside to discover an open and spacious floor plan, with real hardwood floors throughout the main level. High ceilings and sun-drenched south-facing windows infuse the living space with a bright glow. Designed with Colorado's outdoor enthusiasts in mind, the main level boasts a convenient mudroom, and seamless indoor/outdoor flow that's perfect for entertaining. Additionally, a versatile bedroom awaits, ready to adapt to your needs as an office or flexible living space.
The gourmet kitchen is a haven for culinary creativity, featuring Porcelanosa cabinets with custom pull-outs, sleek quartz countertops, stainless steel appliances, a gas range, and a generously sized walk-in pantry for all your storage needs. Whether you're preparing a feast for loved ones or indulging in a quiet meal at home, this kitchen effortlessly melds style with function.
The second floor offers a soothing primary retreat with a spacious and light- filled bedroom and five-piece bathroom. A generous walk-in shower, a luxurious soaking tub, double sinks, and custom details give a spa-like feel . Two additional bedrooms with a jack-and-jill bathroom and laundry complete the second floor.
From the tasteful landscaping and the shady mature trees that frame the exterior, this duplex is nothing short of an invitation to elegance. The backyard has been thoughtfully designed to perfection, offering an idyllic setting for outdoor relaxation and entertainment. With an expansive slate patio, integrated seating, tranquil water feature, and cozy gas fire pit, you'll savor every moment of Colorado's weather.
Location
State CO
County Arapahoe
Rooms
Basement Daylight, Finished, Full
Main Level Bedrooms 1
Interior
Interior Features Breakfast Nook, Built-in Features, Entrance Foyer, Five Piece Bath, High Ceilings, High Speed Internet, Jack & Jill Bathroom, Kitchen Island, Marble Counters, Open Floorplan, Pantry, Primary Suite, Quartz Counters, Radon Mitigation System, Smoke Free, Solid Surface Counters, Walk-In Closet(s)
Heating Forced Air
Cooling Central Air
Flooring Carpet, Tile, Wood
Fireplace N
Appliance Dishwasher, Disposal, Dryer, Freezer, Microwave, Range, Range Hood, Refrigerator, Washer, Water Purifier, Water Softener
Exterior
Exterior Feature Fire Pit, Garden, Gas Grill, Gas Valve, Lighting, Private Yard, Rain Gutters, Water Feature
Parking Features Storage
Garage Spaces 2.0
Fence Full
Utilities Available Cable Available, Electricity Connected, Natural Gas Connected, Phone Available
Roof Type Composition
Total Parking Spaces 2
Garage No
Building
Lot Description Landscaped, Near Public Transit, Sprinklers In Front, Sprinklers In Rear
Foundation Slab
Sewer Community Sewer
Water Public
Level or Stories Two
Structure Type Frame
Schools
Elementary Schools Bishop
Middle Schools Englewood
High Schools Englewood
School District Englewood 1
Others
Senior Community No
Ownership Individual
Acceptable Financing Cash, Conventional, Jumbo, Other, VA Loan
Listing Terms Cash, Conventional, Jumbo, Other, VA Loan
Special Listing Condition None
Read Less Info
Want to know what your home might be worth? Contact us for a FREE valuation!

Our team is ready to help you sell your home for the highest possible price ASAP

© 2024 METROLIST, INC., DBA RECOLORADO® – All Rights Reserved
6455 S. Yosemite St., Suite 500 Greenwood Village, CO 80111 USA
Bought with LIV Sotheby's International Realty
GET MORE INFORMATION
Consultant | Broker Associate | FA100030130






