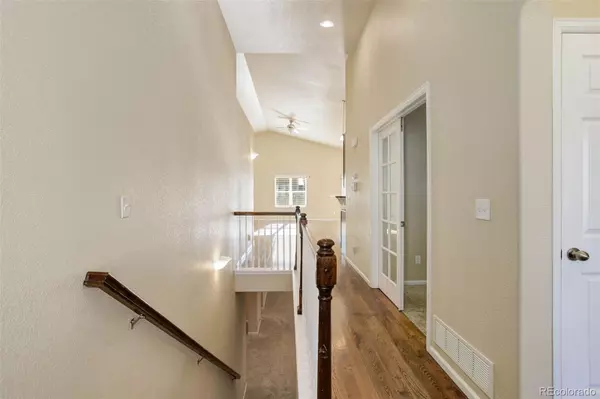$540,000
$549,900
1.8%For more information regarding the value of a property, please contact us for a free consultation.
5 Beds
3 Baths
3,101 SqFt
SOLD DATE : 12/28/2023
Key Details
Sold Price $540,000
Property Type Single Family Home
Sub Type Single Family Residence
Listing Status Sold
Purchase Type For Sale
Square Footage 3,101 sqft
Price per Sqft $174
Subdivision Forest Meadows
MLS Listing ID 9742066
Sold Date 12/28/23
Bedrooms 5
Full Baths 3
Condo Fees $65
HOA Fees $21/qua
HOA Y/N Yes
Originating Board recolorado
Year Built 2015
Annual Tax Amount $2,933
Tax Year 2022
Lot Size 5,662 Sqft
Acres 0.13
Property Description
Stunning 5-bedroom, 3-bathroom Ranch-style residence boasting a fully finished basement and an attached 2-car garage. The main living areas feature exquisite wood flooring throughout, enhancing the home's charm. The Great Room offers an inviting open layout, while the gourmet Kitchen showcases granite countertops, a Breakfast Bar Island, a double oven, a spacious triple door fridge, 42" cabinets, and a well-organized pantry. The adjacent Dining Area leads to the maintenance free back yard and extended stamped patio, complete with a plumbed gas line, creating a perfect outdoor oasis. Note the generously-sized Master Suite featuring vaulted ceilings, a walk-in closet with custom built-ins, and an adjoining 5-piece Master Bath equipped with a double vanity, a relaxing soaking tub, and a separate shower. Completing the main level is an additional Bedroom, a full Guest Bath, a convenient office/den and a your Laundry Room. The basement of this home offers an expansive Bonus Room and attached a prewired home theater area. Additionally, the basement includes two more Bedrooms, a full Guest Bath with a double vanity, and a spacious utility room providing ample storage space. The Garage comes equipped with shelving and a Garage Gorilla lift system for your organizational needs. This fantastic home is ideally situated near parks, schools, and shopping, with easy access to the Powers corridor, making it a convenient choice.
Location
State CO
County El Paso
Zoning PUD AO
Rooms
Basement Finished, Full
Main Level Bedrooms 3
Interior
Interior Features Ceiling Fan(s), Granite Counters, Open Floorplan, Vaulted Ceiling(s), Walk-In Closet(s)
Heating Forced Air
Cooling None
Flooring Carpet, Tile, Wood
Fireplace N
Appliance Cooktop, Dishwasher, Disposal, Double Oven, Microwave, Range, Refrigerator
Exterior
Garage Spaces 2.0
Fence Full
Roof Type Composition
Total Parking Spaces 2
Garage Yes
Building
Lot Description Irrigated, Landscaped
Story One
Sewer Public Sewer
Level or Stories One
Structure Type Frame
Schools
Elementary Schools Inspiration View
Middle Schools Sky View
High Schools Vista Ridge
School District District 49
Others
Senior Community No
Ownership Corporation/Trust
Acceptable Financing Cash, Conventional, FHA, VA Loan
Listing Terms Cash, Conventional, FHA, VA Loan
Special Listing Condition None
Read Less Info
Want to know what your home might be worth? Contact us for a FREE valuation!

Our team is ready to help you sell your home for the highest possible price ASAP

© 2024 METROLIST, INC., DBA RECOLORADO® – All Rights Reserved
6455 S. Yosemite St., Suite 500 Greenwood Village, CO 80111 USA
Bought with Front Range Real Estate Professionals LLC
GET MORE INFORMATION

Consultant | Broker Associate | FA100030130






