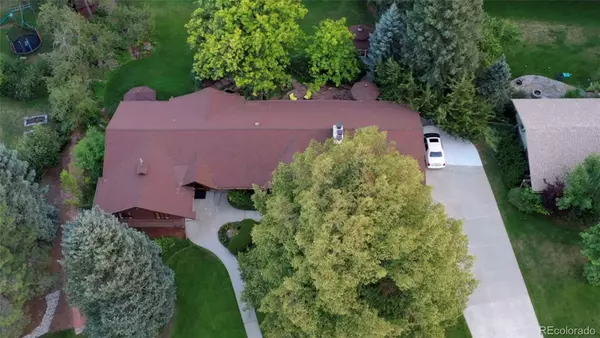$1,000,000
$1,080,000
7.4%For more information regarding the value of a property, please contact us for a free consultation.
5 Beds
5 Baths
4,604 SqFt
SOLD DATE : 01/02/2024
Key Details
Sold Price $1,000,000
Property Type Single Family Home
Sub Type Single Family Residence
Listing Status Sold
Purchase Type For Sale
Square Footage 4,604 sqft
Price per Sqft $217
Subdivision Normandy Estates
MLS Listing ID 4220626
Sold Date 01/02/24
Style Traditional
Bedrooms 5
Full Baths 2
Half Baths 1
Three Quarter Bath 1
Condo Fees $120
HOA Fees $10/ann
HOA Y/N Yes
Originating Board recolorado
Year Built 1962
Annual Tax Amount $5,061
Tax Year 2022
Lot Size 0.590 Acres
Acres 0.59
Property Description
Beautiful Ranch Walkout Home on .6 gorgeous landscaped acres in Normandy Estates, Littleton Colorado. Priced so you can make any updates you choose. In addition, the seller is offering $15,000 for an interest rate buy down to help you make this amazing home yours.
You are welcomed to the property by a stunning majestic linden tree. Come up the inviting walk and enter into an elegant entryway that leads into a spacious great room with maple and granite touches. You will love the custom-crafted gourmet kitchen and dining area that overlooks the peaceful garden oasis and waterfall.
The floor plan has two primary suites, one with a main level balcony and another with a beautiful lower level walkout patio. Both have views of the garden sanctuary. Consider the possibilities: multi-generational living or a lower level rental with the second entrance...
Three bedrooms grace the main level.
The lower level boasts a study or 5th bedroom option, as well as a recreation room equipped with a bar, grill, and seating. There is abundant storage throughout the home, including a large laundry room that can also serve as a hobby room - and if ever needed, a storm bunker.
Leading up to the garage , this home has a large driveway with plenty of space for several cars, an RV or off-street hard surface play for kids - basketball, scooters…
Backyard flagstone patios, rock garden, waterfall, pond, three gazebos, and a delightful playhouse radiate charm. The gardens are abundant with vaulting trees and perennial flowers that bloom annually from early Spring to late Autumn. The sloping garden provides for a walkout upper patio and a walkout lower patio with waterfall and gardens between.
Experience living surrounded by an oasis of natural splendor at this unique Garden Home. Welcome home!
Note: Brand new roof for the house, playhouse and three gazebos has just been installed.
Location
State CO
County Arapahoe
Zoning Residential
Rooms
Basement Bath/Stubbed, Daylight, Finished, Full, Walk-Out Access
Main Level Bedrooms 3
Interior
Interior Features Audio/Video Controls, Built-in Features, Ceiling Fan(s), Eat-in Kitchen, Entrance Foyer, Five Piece Bath, Granite Counters, High Ceilings, High Speed Internet, Jet Action Tub, Kitchen Island, Open Floorplan, Pantry, Primary Suite, Smoke Free, Sound System, Walk-In Closet(s), Wet Bar
Heating Baseboard
Cooling Central Air
Flooring Carpet, Stone, Tile, Wood
Fireplaces Number 2
Fireplaces Type Basement, Family Room, Gas, Wood Burning
Fireplace Y
Appliance Bar Fridge, Dishwasher, Disposal, Double Oven, Dryer, Gas Water Heater, Microwave, Range, Refrigerator, Warming Drawer, Washer
Laundry In Unit
Exterior
Exterior Feature Balcony, Garden, Lighting, Playground, Private Yard, Rain Gutters, Water Feature
Garage 220 Volts, Dry Walled, Oversized
Garage Spaces 2.0
Fence Full
Utilities Available Cable Available, Electricity Connected, Internet Access (Wired), Phone Available
Waterfront Description Pond
View Meadow, Water
Roof Type Composition
Parking Type 220 Volts, Dry Walled, Oversized
Total Parking Spaces 2
Garage Yes
Building
Lot Description Landscaped, Level, Many Trees, Master Planned, Rock Outcropping, Rolling Slope, Secluded, Sprinklers In Front, Sprinklers In Rear
Story One
Foundation Slab
Sewer Public Sewer
Water Public
Level or Stories One
Structure Type Brick,Wood Siding
Schools
Elementary Schools Wilder
Middle Schools Goddard
High Schools Heritage
School District Littleton 6
Others
Senior Community No
Ownership Individual
Acceptable Financing Cash, Conventional, FHA, VA Loan
Listing Terms Cash, Conventional, FHA, VA Loan
Special Listing Condition None
Pets Description Yes
Read Less Info
Want to know what your home might be worth? Contact us for a FREE valuation!

Our team is ready to help you sell your home for the highest possible price ASAP

© 2024 METROLIST, INC., DBA RECOLORADO® – All Rights Reserved
6455 S. Yosemite St., Suite 500 Greenwood Village, CO 80111 USA
Bought with Compass - Denver
GET MORE INFORMATION

Consultant | Broker Associate | FA100030130






