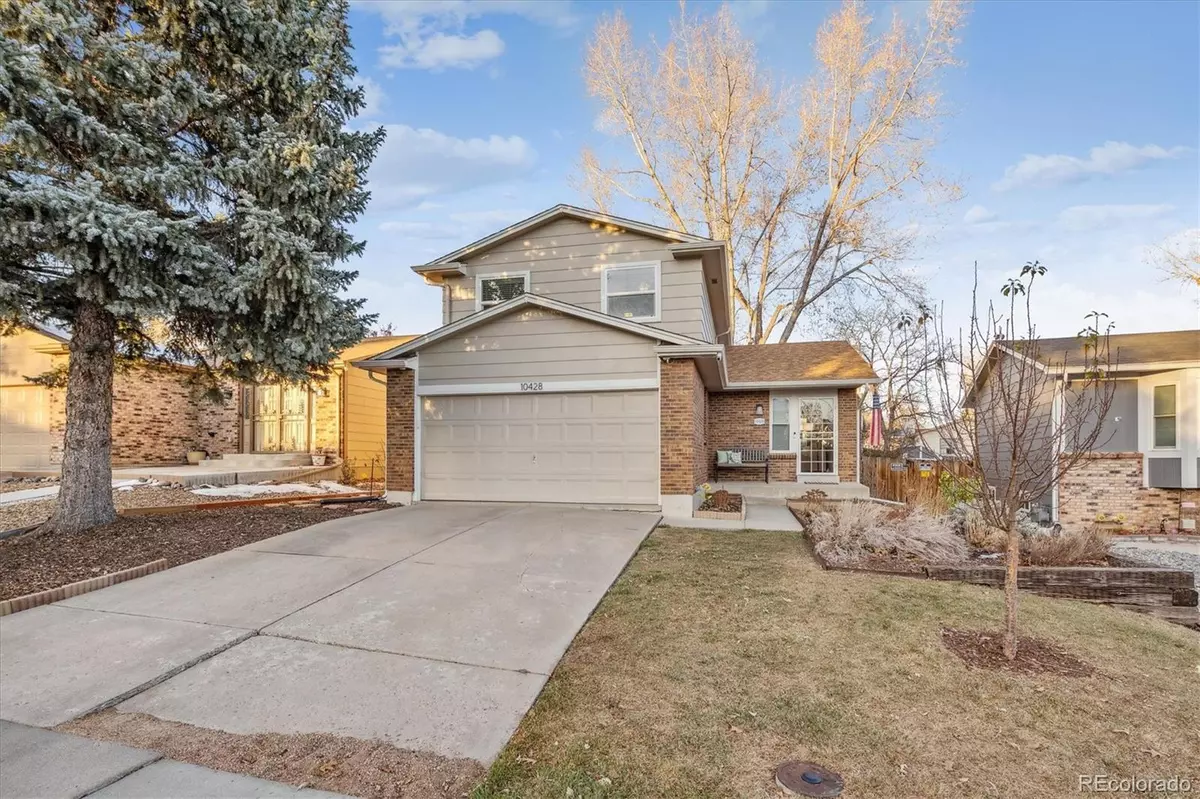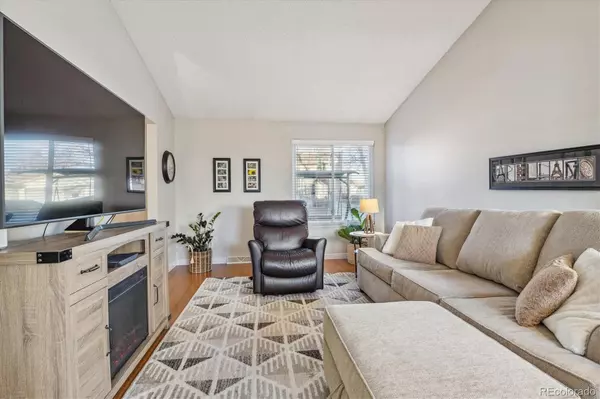$565,000
$575,000
1.7%For more information regarding the value of a property, please contact us for a free consultation.
4 Beds
3 Baths
2,000 SqFt
SOLD DATE : 01/03/2024
Key Details
Sold Price $565,000
Property Type Single Family Home
Sub Type Single Family Residence
Listing Status Sold
Purchase Type For Sale
Square Footage 2,000 sqft
Price per Sqft $282
Subdivision Walnut Grove
MLS Listing ID 8935969
Sold Date 01/03/24
Style Traditional
Bedrooms 4
Full Baths 2
Half Baths 1
HOA Y/N No
Originating Board recolorado
Year Built 1980
Annual Tax Amount $2,233
Tax Year 2022
Lot Size 4,791 Sqft
Acres 0.11
Property Description
Situated on a large lot with xeriscape gardens, all-new exterior paint, and newly professionally installed gutters the award-winning Leaf Filter system adorns this two-story open-concept home which blends classic design with contemporary living. All new interior paint, laminate hardwood floors, new carpet throughout, and vaulted ceilings greet you upon entry. The spacious family room seamlessly connects to a formal dining room or optioned flex space. Enjoy preparing a meal in the inviting eat-in kitchen boasting painted cabinetry with new hardware, new GE stainless steel appliances, granite counters, and a pantry. Step outside onto a large patio with a brand-new deck, offering multiple seating and entertaining options. Look for 60-plus newly planted tulips to bloom this Spring along a beautifully manicured lawn with an in-ground sprinkler system. Retreat to your primary suite featuring an updated full bath and walk-in closet. This home boasts all new doors, trim, and added shelving in all closets. The finished lower level offers additional living space with a den, a non-conforming 4th bedroom, and an updated remodeled bath. Brand new painted flooring extends into a laundry room, where a new window brightens the laundry space which contains your washer and dryer. A Nest system controls your comfort level and a finished 2-car attached garage completes this property. 10428 Jellison Way is ideally located in the Walnut Grove neighborhood, only minutes from neighborhood parks, schools, shopping, dining, and major roadway access. Do not wait to book your showing today!
Location
State CO
County Jefferson
Rooms
Basement Finished, Full
Interior
Interior Features Ceiling Fan(s), Eat-in Kitchen, Granite Counters, Open Floorplan, Pantry, Primary Suite, Radon Mitigation System, Walk-In Closet(s)
Heating Forced Air, Natural Gas
Cooling Central Air
Flooring Carpet, Laminate, Tile
Fireplace N
Appliance Dishwasher, Disposal, Dryer, Oven, Refrigerator, Washer
Laundry In Unit
Exterior
Exterior Feature Private Yard
Garage 220 Volts, Concrete, Dry Walled, Finished, Insulated Garage, Storage
Garage Spaces 2.0
Fence Full
Roof Type Composition
Parking Type 220 Volts, Concrete, Dry Walled, Finished, Insulated Garage, Storage
Total Parking Spaces 2
Garage Yes
Building
Lot Description Landscaped, Level, Many Trees, Sprinklers In Front, Sprinklers In Rear
Story Two
Foundation Slab
Sewer Public Sewer
Water Public
Level or Stories Two
Structure Type Brick,Concrete,Frame,Wood Siding
Schools
Elementary Schools Wilmot
Middle Schools Wayne Carle
High Schools Standley Lake
School District Jefferson County R-1
Others
Senior Community No
Ownership Individual
Acceptable Financing Cash, Conventional, FHA, VA Loan
Listing Terms Cash, Conventional, FHA, VA Loan
Special Listing Condition None
Read Less Info
Want to know what your home might be worth? Contact us for a FREE valuation!

Our team is ready to help you sell your home for the highest possible price ASAP

© 2024 METROLIST, INC., DBA RECOLORADO® – All Rights Reserved
6455 S. Yosemite St., Suite 500 Greenwood Village, CO 80111 USA
Bought with Berkshire Hathaway HomeServices Elevated Living RE
GET MORE INFORMATION

Consultant | Broker Associate | FA100030130






