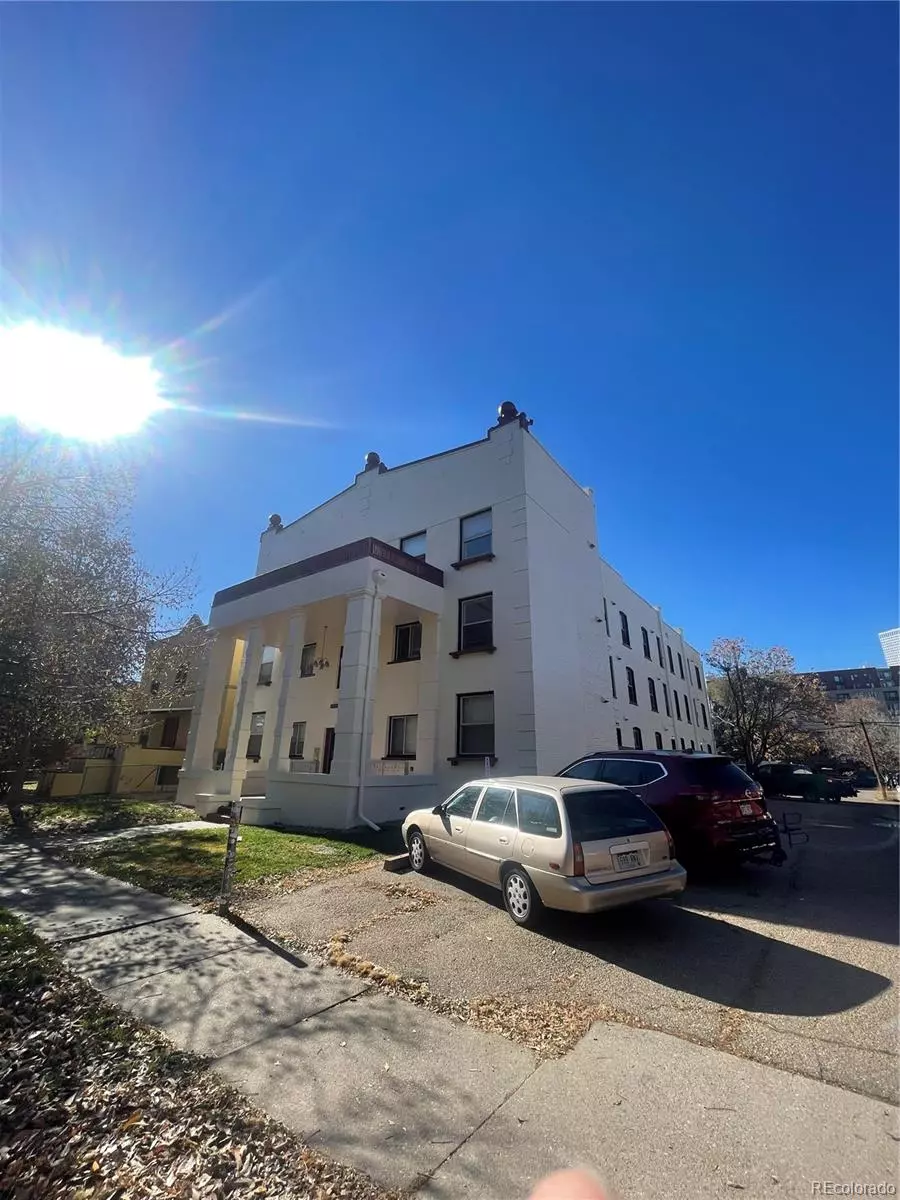$205,000
$219,900
6.8%For more information regarding the value of a property, please contact us for a free consultation.
1 Bed
1 Bath
416 SqFt
SOLD DATE : 01/03/2024
Key Details
Sold Price $205,000
Property Type Condo
Sub Type Condominium
Listing Status Sold
Purchase Type For Sale
Square Footage 416 sqft
Price per Sqft $492
Subdivision Clarkson Street Condos
MLS Listing ID 8324709
Sold Date 01/03/24
Bedrooms 1
Full Baths 1
Condo Fees $355
HOA Fees $355/mo
HOA Y/N Yes
Originating Board recolorado
Year Built 1906
Annual Tax Amount $1,016
Tax Year 2022
Property Description
Great Location in the Heart of Uptown and close to many locally owned restaurants along "Restaurant Row" on 17th Avenue, grocery stores, coffee shops, entertainment! Close to public transportation, minutes from downtown, Cherry Creek, City Park and many of Denver's Historic sights, This Charming 1 bed / 1 bath Uptown/Capitol Hill Condo has hardwood floors that have just been refinished, freshly painted from the baseboards up to and including the ceilings, double pane windows, and upgraded appliances, Gas Stove. It has been customized with updated colors, light and plumbing fixtures that compliment this cozy unit. One of the best features is the back door, so there are two entrances/exits and are coveted as ONLY the first floor units have this option! There are shared laundry machines in the lower level close to the large Storage unit that belongs to this unit! This is a must see condo and an excellent opportunity to own in the Uptown area. This is the one you have been waiting for! Seller has paid ALL of the special assessments, No Special Assessments are Outstanding.
Location
State CO
County Denver
Zoning G-RO-3
Rooms
Main Level Bedrooms 1
Interior
Interior Features Breakfast Nook, Ceiling Fan(s), Granite Counters, Smoke Free, Tile Counters
Heating Baseboard, Hot Water
Cooling Air Conditioning-Room
Flooring Tile, Wood
Fireplace N
Appliance Dishwasher, Oven, Range, Refrigerator
Laundry Common Area
Exterior
Exterior Feature Balcony
Utilities Available Electricity Connected, Natural Gas Connected
Roof Type Unknown
Total Parking Spaces 1
Garage No
Building
Lot Description Near Public Transit
Story One
Foundation Concrete Perimeter
Sewer Public Sewer
Water Public
Level or Stories One
Structure Type Brick,Concrete
Schools
Elementary Schools Whittier E-8
Middle Schools Wyatt
High Schools East
School District Denver 1
Others
Senior Community No
Ownership Agent Owner
Acceptable Financing 1031 Exchange, Cash, Conventional, Owner Will Carry, VA Loan
Listing Terms 1031 Exchange, Cash, Conventional, Owner Will Carry, VA Loan
Special Listing Condition None
Pets Description Cats OK, Dogs OK, Yes
Read Less Info
Want to know what your home might be worth? Contact us for a FREE valuation!

Our team is ready to help you sell your home for the highest possible price ASAP

© 2024 METROLIST, INC., DBA RECOLORADO® – All Rights Reserved
6455 S. Yosemite St., Suite 500 Greenwood Village, CO 80111 USA
Bought with Colorado Home Realty
GET MORE INFORMATION

Consultant | Broker Associate | FA100030130






