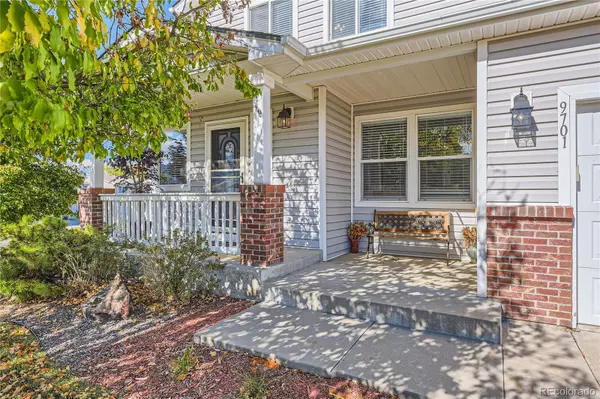$571,200
$575,000
0.7%For more information regarding the value of a property, please contact us for a free consultation.
3 Beds
3 Baths
1,737 SqFt
SOLD DATE : 01/05/2024
Key Details
Sold Price $571,200
Property Type Single Family Home
Sub Type Single Family Residence
Listing Status Sold
Purchase Type For Sale
Square Footage 1,737 sqft
Price per Sqft $328
Subdivision Roxborough Village
MLS Listing ID 9549925
Sold Date 01/05/24
Bedrooms 3
Full Baths 2
Half Baths 1
Condo Fees $40
HOA Fees $40/mo
HOA Y/N Yes
Abv Grd Liv Area 1,737
Originating Board recolorado
Year Built 2001
Annual Tax Amount $2,083
Tax Year 2022
Lot Size 8,276 Sqft
Acres 0.19
Property Description
Welcome to this charming three-bedroom, three bath home nestled in the heart of Roxborough Village. With its warm and inviting ambiance, this residence offers a perfect blend of comfort and functionality. Step into a generously sized living room and family room that welcome you with plenty of natural light and cozy vibes. This space is perfect for family gatherings or relaxing by the fireplace.
The eat-in kitchen features granite countertops, tile backsplash and ample counter and storage space.
Upstairs you will find a beautiful primary suite, complete with a walk in closet and private ensuite bath. You'll also find two more spacious bedrooms with another full shared bath. These bedrooms offer flexibility and can be used as home offices or playrooms as well.
The backyard is perfect for summer BBQ's or relaxing evenings. Enjoy the beautiful Colorado weather from the comfort of your own home.
Roxborough Village offers a fantastic community with access to parks, trails, and nearby amenities. Enjoy the tranquility of suburban living while still being close to many shopping, dining, and entertainment options! $3,000.00 carpet allowance.
Don't miss your chance to make this home your own! Contact me today to schedule a showing and see all that this home has to offer!
Location
State CO
County Douglas
Zoning PDU
Rooms
Basement Cellar, Unfinished
Interior
Interior Features Ceiling Fan(s), Eat-in Kitchen, Granite Counters, Kitchen Island, Laminate Counters, Open Floorplan, Walk-In Closet(s)
Heating Forced Air, Natural Gas
Cooling Central Air
Flooring Carpet, Laminate
Fireplaces Number 1
Fireplaces Type Family Room, Gas
Fireplace Y
Appliance Cooktop, Dishwasher, Disposal, Dryer, Gas Water Heater, Microwave, Oven, Refrigerator, Self Cleaning Oven, Washer
Exterior
Exterior Feature Private Yard, Rain Gutters
Parking Features Dry Walled
Garage Spaces 2.0
Fence Full
Utilities Available Electricity Connected, Natural Gas Connected
Roof Type Composition
Total Parking Spaces 4
Garage Yes
Building
Lot Description Corner Lot, Sprinklers In Front, Sprinklers In Rear
Foundation Slab
Sewer Public Sewer
Water Public
Level or Stories Two
Structure Type Frame
Schools
Elementary Schools Roxborough
Middle Schools Ranch View
High Schools Thunderridge
School District Douglas Re-1
Others
Senior Community No
Ownership Individual
Acceptable Financing Cash, Conventional, FHA, VA Loan
Listing Terms Cash, Conventional, FHA, VA Loan
Special Listing Condition None
Read Less Info
Want to know what your home might be worth? Contact us for a FREE valuation!

Our team is ready to help you sell your home for the highest possible price ASAP

© 2025 METROLIST, INC., DBA RECOLORADO® – All Rights Reserved
6455 S. Yosemite St., Suite 500 Greenwood Village, CO 80111 USA
Bought with eXp Realty, LLC
GET MORE INFORMATION
Consultant | Broker Associate | FA100030130






