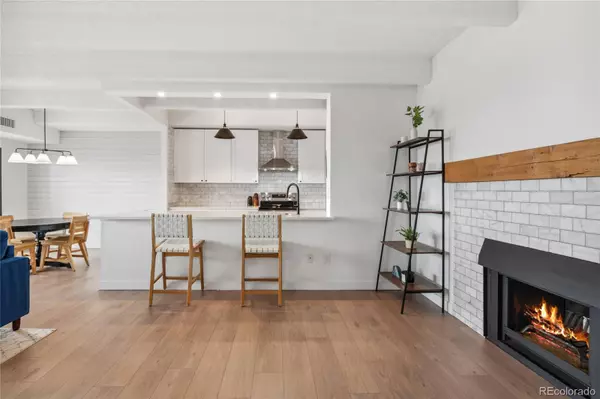$388,000
$399,000
2.8%For more information regarding the value of a property, please contact us for a free consultation.
2 Beds
2 Baths
1,194 SqFt
SOLD DATE : 01/10/2024
Key Details
Sold Price $388,000
Property Type Condo
Sub Type Condominium
Listing Status Sold
Purchase Type For Sale
Square Footage 1,194 sqft
Price per Sqft $324
Subdivision Windsor
MLS Listing ID 4873297
Sold Date 01/10/24
Bedrooms 2
Full Baths 1
Three Quarter Bath 1
Condo Fees $650
HOA Fees $650/mo
HOA Y/N Yes
Abv Grd Liv Area 1,194
Originating Board recolorado
Year Built 1974
Annual Tax Amount $1,265
Tax Year 2022
Property Description
Showcasing unobstructed mountain and city views, this completely remodeled residence is a radiant retreat. Enter into an open and airy layout wrapped in high-end finishes throughout including marble and modern lighting. A tiled fireplace glows w/ warmth and ambiance setting the stage for at-home relaxation. The home chef's workspace awaits in a sleek kitchen flaunting quartz countertops and stainless steel appliances. Crowned by a contemporary light fixture, a dining area meanders into a spacious living area featuring a beverage fridge nook. Vast sliding glass doors open to reveal an enclosed balcony w/ stunning views. Retreat to a primary suite boasting a walk-in closet and a serene bath w/ a walk-in shower. A secondary bedroom and bath offer space for guests. Situated within a gated community w/ a convenient HOA, residents enjoy desirable amenities including two deeded parking spaces, a secured storage locker, fitness center, clubhouse, tennis courts, pool, sauna, hot tub and more.
Location
State CO
County Denver
Zoning R-2-A
Rooms
Main Level Bedrooms 2
Interior
Interior Features Eat-in Kitchen, High Ceilings, No Stairs, Open Floorplan, Pantry, Primary Suite, Quartz Counters, Walk-In Closet(s)
Heating Forced Air
Cooling Central Air
Flooring Tile, Vinyl
Fireplaces Number 1
Fireplaces Type Living Room
Fireplace Y
Appliance Bar Fridge, Dishwasher, Disposal, Range, Range Hood, Refrigerator
Laundry In Unit
Exterior
Utilities Available Cable Available, Electricity Connected, Internet Access (Wired), Natural Gas Connected, Phone Available
View City, Mountain(s)
Roof Type Other
Total Parking Spaces 2
Garage No
Building
Sewer Public Sewer
Water Public
Level or Stories One
Structure Type Frame,Other
Schools
Elementary Schools Denver Green
Middle Schools Denver Green
High Schools George Washington
School District Denver 1
Others
Senior Community No
Ownership Individual
Acceptable Financing Cash, Conventional, Other
Listing Terms Cash, Conventional, Other
Special Listing Condition None
Pets Allowed Cats OK
Read Less Info
Want to know what your home might be worth? Contact us for a FREE valuation!

Our team is ready to help you sell your home for the highest possible price ASAP

© 2025 METROLIST, INC., DBA RECOLORADO® – All Rights Reserved
6455 S. Yosemite St., Suite 500 Greenwood Village, CO 80111 USA
Bought with EFT Realty
GET MORE INFORMATION
Consultant | Broker Associate | FA100030130






