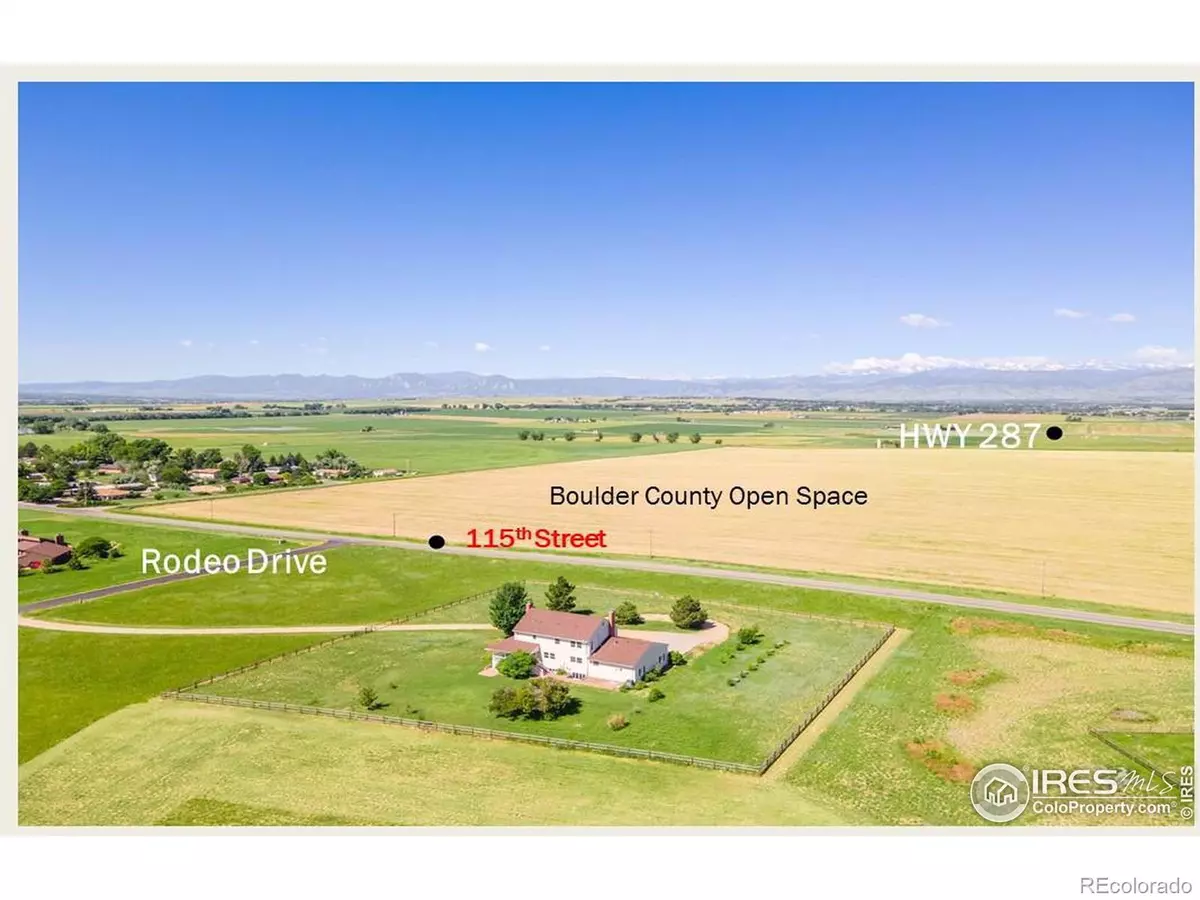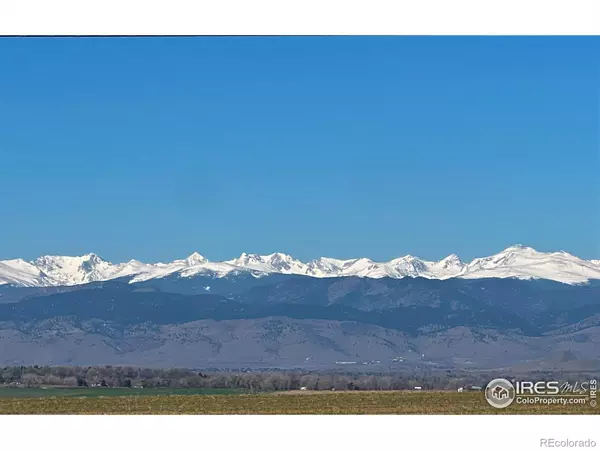$1,325,000
$1,325,000
For more information regarding the value of a property, please contact us for a free consultation.
4 Beds
3 Baths
2,752 SqFt
SOLD DATE : 01/12/2024
Key Details
Sold Price $1,325,000
Property Type Single Family Home
Sub Type Single Family Residence
Listing Status Sold
Purchase Type For Sale
Square Footage 2,752 sqft
Price per Sqft $481
Subdivision Oxford Farm Nupud
MLS Listing ID IR985829
Sold Date 01/12/24
Style Contemporary
Bedrooms 4
Full Baths 2
Half Baths 1
Condo Fees $750
HOA Fees $62/ann
HOA Y/N Yes
Originating Board recolorado
Year Built 1987
Annual Tax Amount $6,673
Tax Year 2022
Lot Size 3.740 Acres
Acres 3.74
Property Description
OWNER CARRY FINANCING possible. 10 Minutes to Boulder! Live large on 3+ acres, at the top of the hill, surrounded by Open Space. This pre-inspected meticulously cared for One-of-a-Kind GEM sits perfectly placed between majestic mountains and all your modern-day conveniences. Enjoy your own 3.7-acre AG zoned homestead tucked back off a quiet country road and facing west overlooking Boulder County Open Space. There is an irrigation well to water 4000sqft of land & a sprinkler system. The septic is perfectly sized for 6 bedrooms. Lots of extra room for parking those larger vehicles on your wide gravel circular driveway. Upon arriving to this home, you will be greeted by a privacy gate with 1 acre of fully fenced in security for your pets and little ones; you will notice the freshly painted exterior, newer roof, and a flagstone patio & walkway. Summer landscaping include fruit trees, flowers, new front yard sod, and a peaceful water feature. This classic country style home is adorned with a wraparound porch that hugs the east, west, and southern sides of the home keeping it cool in the summer and allowing warmth in the winter. Inside you will find 4 bedrooms and 3 baths, a full unfinished sunny basement & bonus room in the attic. The main floor has sun drenched rooms with gleaming hickory hardwood floors. The kitchen is room enough for two to cook with generous slab granite surfaces, island with breakfast bar, stainless appliances, gas range/oven, and triple bay sink. Formal dining is next to kitchen for ease of serving. The hearth room is a special place to gather, plan meals, and enjoy comforting warmth from the rustic brick wood-burning fireplace. An additional fireplace is found in the oversized living room. The upper level has a luxurious primary suite with 5-piece bath and jacuzzi tub. The laundry room is designed for organization, W/D incl, and deep utility sink. Large garage for a work truck and on-site RV parking.
Location
State CO
County Boulder
Zoning A
Rooms
Basement Daylight, Full, Unfinished
Interior
Interior Features Eat-in Kitchen, Five Piece Bath, Jet Action Tub, Kitchen Island, Open Floorplan, Pantry, Radon Mitigation System, Walk-In Closet(s)
Heating Baseboard, Hot Water, Radiant
Cooling Ceiling Fan(s), Central Air
Flooring Wood
Fireplaces Type Kitchen, Living Room
Equipment Satellite Dish
Fireplace N
Appliance Dishwasher, Disposal, Dryer, Freezer, Oven, Refrigerator, Self Cleaning Oven, Trash Compactor, Washer
Laundry In Unit
Exterior
Garage Oversized, Oversized Door, RV Access/Parking, Tandem
Garage Spaces 3.0
Fence Fenced
Utilities Available Cable Available, Electricity Available, Internet Access (Wired), Natural Gas Available
View City, Mountain(s), Plains
Roof Type Composition
Parking Type Oversized, Oversized Door, RV Access/Parking, Tandem
Total Parking Spaces 3
Garage Yes
Building
Lot Description Corner Lot, Level, Open Space, Sprinklers In Front
Story Three Or More
Sewer Septic Tank
Water Public, Well
Level or Stories Three Or More
Structure Type Brick,Wood Frame
Schools
Elementary Schools Indian Peaks
Middle Schools Sunset
High Schools Niwot
School District St. Vrain Valley Re-1J
Others
Ownership Individual
Acceptable Financing Cash, Conventional, VA Loan
Listing Terms Cash, Conventional, VA Loan
Read Less Info
Want to know what your home might be worth? Contact us for a FREE valuation!

Our team is ready to help you sell your home for the highest possible price ASAP

© 2024 METROLIST, INC., DBA RECOLORADO® – All Rights Reserved
6455 S. Yosemite St., Suite 500 Greenwood Village, CO 80111 USA
Bought with RE/MAX Alliance-Boulder
GET MORE INFORMATION

Consultant | Broker Associate | FA100030130






