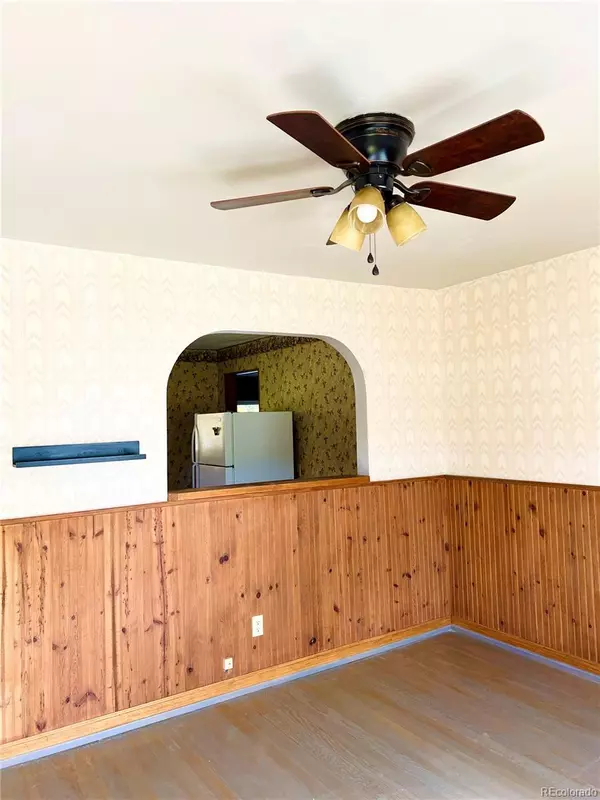$233,000
$229,900
1.3%For more information regarding the value of a property, please contact us for a free consultation.
2 Beds
1 Bath
737 SqFt
SOLD DATE : 01/12/2024
Key Details
Sold Price $233,000
Property Type Single Family Home
Sub Type Single Family Residence
Listing Status Sold
Purchase Type For Sale
Square Footage 737 sqft
Price per Sqft $316
Subdivision Rothenbucher
MLS Listing ID 8106612
Sold Date 01/12/24
Bedrooms 2
Full Baths 1
HOA Y/N No
Originating Board recolorado
Year Built 1944
Annual Tax Amount $740
Tax Year 2023
Lot Size 7,405 Sqft
Acres 0.17
Property Description
This charming home offers a cozy retreat in a tranquil setting. Situated on a park-like lot, this residence boasts 2 bedrooms and 1 bath. The attached 1-car garage provides convenience and additional storage space. As you step inside, you'll be greeted by a warm and inviting atmosphere. The well-designed floor plan offers comfortable living spaces, and large windows allow an abundance of natural light to fill the home. The living area is a great place to relax, and the adjacent kitchen provides the perfect space for preparing meals. Outside, the property truly shines. The lot is beautifully landscaped, with lush greenery, mature trees, and a sense of privacy that creates a serene outdoor oasis. Whether you're looking to enjoy a quiet morning coffee on the patio or host a gathering with friends and family, this backyard offers a versatile space to meet your needs. 1015 Ussie Ave is ideally located in Canon City, a charming community known for its scenic beauty and friendly atmosphere. This property is a wonderful opportunity to enjoy the best of Colorado living, with its close proximity to parks, shops, dining, and recreational activities. Don't miss your chance to make this lovely property your own and experience the peaceful lifestyle it has to offer. Schedule a visit today to explore all that 1015 Ussie Ave has in store for you! Sellers are related to Colorado licensed real estate agents.
Location
State CO
County Fremont
Rooms
Basement Crawl Space
Main Level Bedrooms 2
Interior
Heating Wall Furnace
Cooling Evaporative Cooling
Fireplace N
Appliance Range, Refrigerator
Exterior
Garage Driveway-Gravel
Garage Spaces 1.0
Fence Partial
Utilities Available Cable Available, Electricity Connected, Internet Access (Wired), Natural Gas Connected, Phone Available
Roof Type Composition
Parking Type Driveway-Gravel
Total Parking Spaces 1
Garage Yes
Building
Lot Description Many Trees
Story One
Foundation Concrete Perimeter
Sewer Public Sewer
Water Public
Level or Stories One
Structure Type Frame
Schools
Elementary Schools Lincoln School Of Science And Technology
Middle Schools Canon City
High Schools Canon City
School District Canon City Re-1
Others
Senior Community No
Ownership Individual
Acceptable Financing 1031 Exchange, Cash, Conventional, FHA, USDA Loan, VA Loan
Listing Terms 1031 Exchange, Cash, Conventional, FHA, USDA Loan, VA Loan
Special Listing Condition None
Read Less Info
Want to know what your home might be worth? Contact us for a FREE valuation!

Our team is ready to help you sell your home for the highest possible price ASAP

© 2024 METROLIST, INC., DBA RECOLORADO® – All Rights Reserved
6455 S. Yosemite St., Suite 500 Greenwood Village, CO 80111 USA
Bought with Coldwell Banker Realty BK
GET MORE INFORMATION

Consultant | Broker Associate | FA100030130






