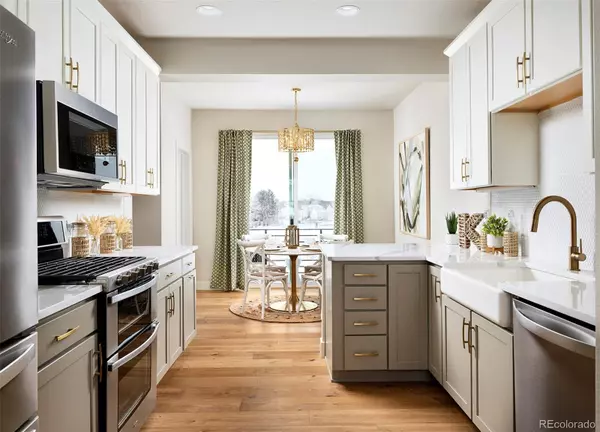$582,610
$599,000
2.7%For more information regarding the value of a property, please contact us for a free consultation.
2 Beds
3 Baths
1,253 SqFt
SOLD DATE : 01/12/2024
Key Details
Sold Price $582,610
Property Type Multi-Family
Sub Type Multi-Family
Listing Status Sold
Purchase Type For Sale
Square Footage 1,253 sqft
Price per Sqft $464
Subdivision Prelude At Tava Waters
MLS Listing ID 4994294
Sold Date 01/12/24
Style Urban Contemporary
Bedrooms 2
Full Baths 2
Half Baths 1
Condo Fees $260
HOA Fees $260/mo
HOA Y/N Yes
Abv Grd Liv Area 1,253
Originating Board recolorado
Year Built 2023
Annual Tax Amount $5,299
Tax Year 2023
Lot Size 871 Sqft
Acres 0.02
Property Description
Thank you for your interest in Prelude at TAVA Waters Townhomes in Denver, CO- Homes Built to Let You Live Life to the Fullest. We have 86 TOWNHOMES- 3 OPEN FLOORPLANS- 1250-2000 SQUARE FEET- ACCESS TO TAVA AMENITIES. Prelude at Tava Waters is part of the original iconic Breakers Resort property (now TAVA Waters), Prelude at TAVA Waters is designed to make your new home, your new beginning. Access to the lake, state-of-the-art fitness center, pool, and restaurant make this the ultimate escape from life's stress, and letting you start each new day revitalized and refreshed. These stylish town homes with proximity to Cherry Creek North and Lowry neighborhoods, will feature sleek designs and flexible plans, allowing you to make your home. We have 3 furnished Models to tour.
Our Sales address is 888 S. Valentia Street Building 16 Unit 101, Denver, Colorado 80247. Our Office hours: Tuesday – Saturday: 10am – 5pm and Sunday-Monday: 12-5pm. We Require scheduling an appointment in advance so we can give you access into the gated community. We can also be reached by phone or email at 303-300-8844, llucero@koelbelco.com; ffernandez@koelbelco.com
*Please note: Photos are of our model, not the actual unit.
Video tour: https://www.youtube.com/watch?v=bkKPguRiZ6c
Location
State CO
County Denver
Zoning Residential
Interior
Interior Features Eat-in Kitchen, Entrance Foyer, High Ceilings, Open Floorplan, Pantry, Primary Suite, Smoke Free, Solid Surface Counters, Vaulted Ceiling(s)
Heating Forced Air, Natural Gas
Cooling Central Air
Flooring Carpet, Wood
Fireplaces Number 1
Fireplaces Type Living Room
Fireplace Y
Appliance Dishwasher, Disposal, Gas Water Heater, Microwave, Range, Self Cleaning Oven
Laundry In Unit
Exterior
Exterior Feature Balcony, Gas Valve, Lighting, Rain Gutters
Parking Features 220 Volts, Concrete, Dry Walled, Oversized, Tandem
Garage Spaces 2.0
Fence None
Utilities Available Cable Available, Electricity Available, Electricity Connected, Internet Access (Wired), Natural Gas Available, Natural Gas Connected, Phone Available
View Mountain(s)
Roof Type Composition,Membrane
Total Parking Spaces 2
Garage Yes
Building
Lot Description Landscaped, Master Planned, Near Public Transit
Foundation Slab, Structural
Sewer Public Sewer
Water Public
Level or Stories Three Or More
Structure Type Brick,Cement Siding,Frame
Schools
Elementary Schools Denver Green
Middle Schools Denver Green
High Schools George Washington
School District Denver 1
Others
Senior Community No
Ownership Builder
Acceptable Financing 1031 Exchange, Cash, Conventional, FHA, VA Loan
Listing Terms 1031 Exchange, Cash, Conventional, FHA, VA Loan
Special Listing Condition None
Pets Allowed Cats OK, Dogs OK
Read Less Info
Want to know what your home might be worth? Contact us for a FREE valuation!

Our team is ready to help you sell your home for the highest possible price ASAP

© 2025 METROLIST, INC., DBA RECOLORADO® – All Rights Reserved
6455 S. Yosemite St., Suite 500 Greenwood Village, CO 80111 USA
Bought with Humble Bee Realty LLC
GET MORE INFORMATION
Consultant | Broker Associate | FA100030130






