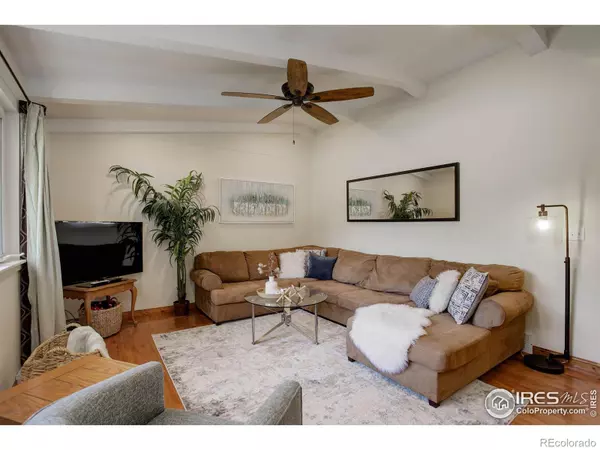$580,000
$585,000
0.9%For more information regarding the value of a property, please contact us for a free consultation.
4 Beds
2 Baths
2,196 SqFt
SOLD DATE : 01/16/2024
Key Details
Sold Price $580,000
Property Type Single Family Home
Sub Type Single Family Residence
Listing Status Sold
Purchase Type For Sale
Square Footage 2,196 sqft
Price per Sqft $264
Subdivision Stroh Heights
MLS Listing ID IR996662
Sold Date 01/16/24
Style Contemporary
Bedrooms 4
Full Baths 1
Three Quarter Bath 1
HOA Y/N No
Abv Grd Liv Area 1,239
Originating Board recolorado
Year Built 1969
Annual Tax Amount $2,655
Tax Year 2022
Lot Size 7,405 Sqft
Acres 0.17
Property Description
Seller to offer up to 26K to be used by buyer for 3-2-1 Buy Down, closing costs and pre- paid expensesEnter this 4 level home to vaulted ceilings, hardwoods on the main levels and tons of light. The eat-in kitchen has maple cabinets, a gas range and opens to the lush gardens. Up seven steps to the master bedroom, Full bath, 2nd and 3rd bedrooms. Down seven steps to the large family room featuring a brick fireplace for those cozy winter nights. This level also has the laundry a 4th bedroom and walks out to the back yard. Don't miss the office /exercise room in the basement. There is a 1 car attached garage PLUS alley access to fenced additional off-street parking with a large storage shed / garage. This fully fenced yard is a gardeners dream with wonderful perennials, raised beds and mature landscape....a private oasis! Conveniently located with wonderful schools, 1/2 block from Longmont United Hospital, and just minutes away from shopping, dining, and entertainment options.
Location
State CO
County Boulder
Zoning SFR
Interior
Interior Features Eat-in Kitchen, Open Floorplan, Sauna
Heating Forced Air
Cooling Central Air
Flooring Vinyl, Wood
Fireplaces Type Family Room
Equipment Satellite Dish
Fireplace N
Appliance Dishwasher, Disposal, Dryer, Oven, Refrigerator, Washer
Laundry In Unit
Exterior
Parking Features RV Access/Parking
Garage Spaces 1.0
Utilities Available Cable Available, Electricity Available, Natural Gas Available
Roof Type Composition
Total Parking Spaces 1
Garage Yes
Building
Lot Description Level, Sprinklers In Front
Sewer Public Sewer
Water Public
Level or Stories Three Or More
Structure Type Brick,Wood Frame
Schools
Elementary Schools Mountain View
Middle Schools Longs Peak
High Schools Longmont
School District St. Vrain Valley Re-1J
Others
Ownership Individual
Acceptable Financing Cash, Conventional, FHA, VA Loan
Listing Terms Cash, Conventional, FHA, VA Loan
Read Less Info
Want to know what your home might be worth? Contact us for a FREE valuation!

Our team is ready to help you sell your home for the highest possible price ASAP

© 2025 METROLIST, INC., DBA RECOLORADO® – All Rights Reserved
6455 S. Yosemite St., Suite 500 Greenwood Village, CO 80111 USA
Bought with St Vrain Realty LLC
GET MORE INFORMATION
Consultant | Broker Associate | FA100030130






