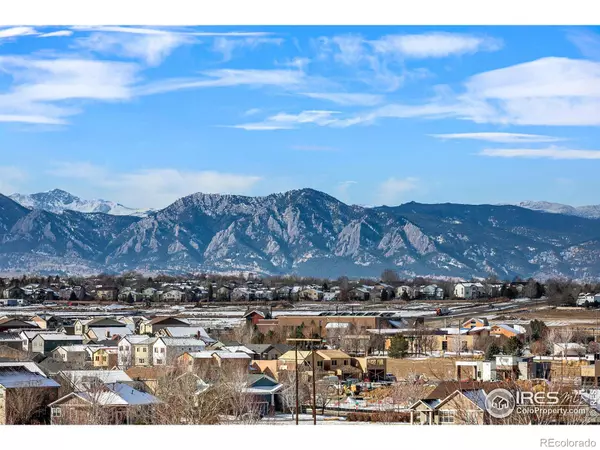$730,000
$750,000
2.7%For more information regarding the value of a property, please contact us for a free consultation.
6 Beds
4 Baths
3,622 SqFt
SOLD DATE : 01/17/2024
Key Details
Sold Price $730,000
Property Type Single Family Home
Sub Type Single Family Residence
Listing Status Sold
Purchase Type For Sale
Square Footage 3,622 sqft
Price per Sqft $201
Subdivision Grandview Final
MLS Listing ID IR1000215
Sold Date 01/17/24
Style Contemporary
Bedrooms 6
Full Baths 3
Half Baths 1
Condo Fees $187
HOA Fees $62/qua
HOA Y/N Yes
Originating Board recolorado
Year Built 2003
Annual Tax Amount $3,842
Tax Year 2022
Lot Size 4,791 Sqft
Acres 0.11
Property Description
Seller offering $10,000 toward lender incentives!!! Enjoy the sunsets and gorgeous panoramic views of the mountains and back range! Completely updated home in desirable Grandview with 6 bedrooms and 4 bathrooms. The main floor is expansive featuring areas for every occasion, private dining room, cozy living room and the inviting family room with captivating mountain views! The remodeled kitchen is a chef's dream, showcasing a vast island, quartz countertops, and a stylish tile backsplash. Step from the kitchen onto a custom 2-story trek deck with a cover, providing a perfect perch to gaze at the mountains with views all the way to Pikes Peak. Upstairs, discover 3 secondary bedrooms, a full bath, and an oversized primary bedroom boasting a remodeled private bath and a generously sized walk-in closet. The professionally finished basement adds another dimension to this home, featuring 2 bedrooms, a spacious rec room, a full bath, and a wet bar area complete with a refrigerator, microwave, sink, and dishwasher. Private covered deck off of basement rec room with mountain views. Other updates include: new windows, new carpet, new wood floors, new class 4 high impact roof, and new interior and exterior paint. Furnace and A/C new in 2020. Solar owned. No metro tax! Don't miss this great home!
Location
State CO
County Weld
Zoning Res
Rooms
Basement Full, Walk-Out Access
Interior
Interior Features Eat-in Kitchen, Five Piece Bath, In-Law Floor Plan, Kitchen Island, Open Floorplan, Pantry, Walk-In Closet(s), Wet Bar
Heating Forced Air
Cooling Ceiling Fan(s), Central Air
Flooring Laminate, Wood
Fireplace N
Appliance Dishwasher, Disposal, Dryer, Microwave, Oven, Refrigerator, Washer
Laundry In Unit
Exterior
Garage Spaces 2.0
Fence Fenced
Utilities Available Cable Available, Internet Access (Wired), Natural Gas Available
View Mountain(s)
Roof Type Composition
Total Parking Spaces 2
Garage Yes
Building
Lot Description Sprinklers In Front
Story Two
Foundation Slab
Sewer Public Sewer
Water Public
Level or Stories Two
Structure Type Wood Frame
Schools
Elementary Schools Other
Middle Schools Soaring Heights
High Schools Erie
School District St. Vrain Valley Re-1J
Others
Ownership Individual
Acceptable Financing Cash, Conventional, FHA, VA Loan
Listing Terms Cash, Conventional, FHA, VA Loan
Read Less Info
Want to know what your home might be worth? Contact us for a FREE valuation!

Our team is ready to help you sell your home for the highest possible price ASAP

© 2024 METROLIST, INC., DBA RECOLORADO® – All Rights Reserved
6455 S. Yosemite St., Suite 500 Greenwood Village, CO 80111 USA
Bought with WK Real Estate
GET MORE INFORMATION

Consultant | Broker Associate | FA100030130






