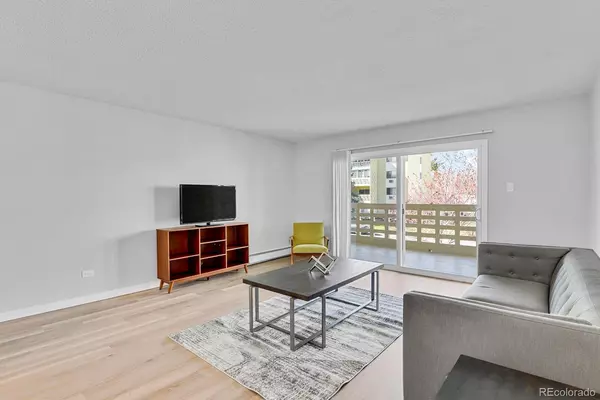$237,500
$236,000
0.6%For more information regarding the value of a property, please contact us for a free consultation.
2 Beds
1 Bath
945 SqFt
SOLD DATE : 06/09/2022
Key Details
Sold Price $237,500
Property Type Multi-Family
Sub Type Multi-Family
Listing Status Sold
Purchase Type For Sale
Square Footage 945 sqft
Price per Sqft $251
Subdivision Windsor Gardens
MLS Listing ID 3431543
Sold Date 06/09/22
Style Contemporary
Bedrooms 2
Full Baths 1
Condo Fees $501
HOA Fees $501/mo
HOA Y/N Yes
Originating Board recolorado
Year Built 1971
Annual Tax Amount $822
Tax Year 2021
Lot Size 6.400 Acres
Acres 6.4
Property Description
Welcome to your newly renovated condo in the Windsor Gardens Community. located in central Denver, mere minutes away from Cherry Creek and Lowery. This condo features new laminate flooring in the kitchen living room and bathroom, as well as Fresh Paint, New Doors, Updated Electrical, and New Baseboard throughout the unit! The kitchen boast new Quartz counter tops, New Stainless Steel Sink, renewed cabinets, updated lighting and brand new Stainless Steel appliances. The bedrooms were updated as well! These updates include, New carpet and padding, New celling fans, and New closet doors. The Bathroom incorporates a New Vanity and Faucet, Updated Lighting, and of course fresh paint! Don't miss your opportunity to move to this Beautiful, "Move In Ready" condo in the amazing Windsor Gardens Community. The Windsor Gardens Community provides its Residents with a Pool, Sauna, Meticulously maintained Golf Course, and 24 Hour Security. The HOA covers the amenities listed above as well as, Water, Sewer, Property Taxes, Grounds Maintenance, and Trash.
Location
State CO
County Denver
Zoning O-1
Rooms
Main Level Bedrooms 2
Interior
Interior Features Ceiling Fan(s), Open Floorplan, Pantry, Quartz Counters, Smoke Free
Heating Baseboard
Cooling Air Conditioning-Room
Flooring Carpet, Laminate
Fireplace N
Appliance Oven, Range
Laundry Common Area
Exterior
Exterior Feature Balcony, Elevator, Lighting
Garage Spaces 1.0
Utilities Available Cable Available, Electricity Connected, Internet Access (Wired)
Roof Type Rolled/Hot Mop
Total Parking Spaces 1
Garage No
Building
Lot Description Landscaped
Story Three Or More
Foundation Block
Sewer Public Sewer
Water Public
Level or Stories Three Or More
Structure Type Block
Schools
Elementary Schools Place Bridge Academy
Middle Schools Place Bridge Academy
High Schools George Washington
School District Denver 1
Others
Senior Community Yes
Ownership Corporation/Trust
Acceptable Financing 1031 Exchange, Cash, Conventional, Other, VA Loan
Listing Terms 1031 Exchange, Cash, Conventional, Other, VA Loan
Special Listing Condition None
Pets Description Yes
Read Less Info
Want to know what your home might be worth? Contact us for a FREE valuation!

Our team is ready to help you sell your home for the highest possible price ASAP

© 2024 METROLIST, INC., DBA RECOLORADO® – All Rights Reserved
6455 S. Yosemite St., Suite 500 Greenwood Village, CO 80111 USA
Bought with PMG Realty
GET MORE INFORMATION

Consultant | Broker Associate | FA100030130






