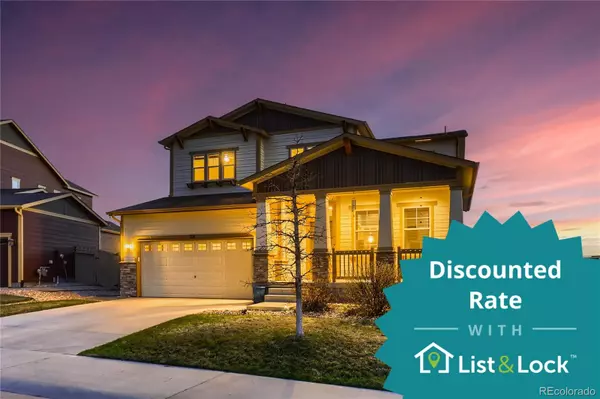$759,200
$750,000
1.2%For more information regarding the value of a property, please contact us for a free consultation.
4 Beds
3 Baths
2,824 SqFt
SOLD DATE : 01/19/2024
Key Details
Sold Price $759,200
Property Type Single Family Home
Sub Type Single Family Residence
Listing Status Sold
Purchase Type For Sale
Square Footage 2,824 sqft
Price per Sqft $268
Subdivision Heckendorf Ranch
MLS Listing ID 2660630
Sold Date 01/19/24
Bedrooms 4
Full Baths 1
Half Baths 1
Three Quarter Bath 1
Condo Fees $576
HOA Fees $48/ann
HOA Y/N Yes
Abv Grd Liv Area 2,824
Originating Board recolorado
Year Built 2013
Annual Tax Amount $5,025
Tax Year 2022
Lot Size 6,534 Sqft
Acres 0.15
Property Description
STOP SCROLLING! Don't miss this hidden gem in Crystal Valley! Backing to open space, this immaculately maintained home offers stunning views and the perfect balance of luxury, comfort, and privacy. Step into a grand foyer with soaring ceilings and abundant natural light. Work from home in a spacious double-door office, and entertain in the large dining room. Enjoy open concept living with breathtaking mountain views from the living room's cozy double-sided fireplace. The gourmet kitchen is a chef's dream with stainless steel appliances, granite countertops, and a large center island. Relax on the private deck with unobstructed views of the foothills and mountains. The luxurious primary suite features a spa-like en suite bathroom and postcard views of the mountains. Three additional spacious bedrooms and a full-sized laundry room complete the second floor. Take advantage of the community pool across the street and nearby biking/hiking trails. Experience the best of Colorado living right in your backyard! Don't wait—make this dream home yours today!
Location
State CO
County Douglas
Rooms
Basement Bath/Stubbed, Exterior Entry, Full, Unfinished, Walk-Out Access
Interior
Interior Features Ceiling Fan(s), Eat-in Kitchen, Entrance Foyer, Five Piece Bath, Granite Counters, Kitchen Island, Open Floorplan, Pantry, Primary Suite, Radon Mitigation System, Smart Thermostat, Walk-In Closet(s)
Heating Forced Air
Cooling Central Air
Flooring Wood
Fireplaces Number 1
Fireplace Y
Appliance Dishwasher, Microwave, Oven, Refrigerator
Exterior
Parking Features Tandem
Garage Spaces 3.0
Roof Type Composition
Total Parking Spaces 3
Garage Yes
Building
Lot Description Open Space, Sprinklers In Front, Sprinklers In Rear
Sewer Public Sewer
Water Public
Level or Stories Three Or More
Structure Type Frame,Stone,Wood Siding
Schools
Elementary Schools South Ridge
Middle Schools Mesa
High Schools Douglas County
School District Douglas Re-1
Others
Senior Community No
Ownership Individual
Acceptable Financing Cash, Conventional
Listing Terms Cash, Conventional
Special Listing Condition None
Read Less Info
Want to know what your home might be worth? Contact us for a FREE valuation!

Our team is ready to help you sell your home for the highest possible price ASAP

© 2025 METROLIST, INC., DBA RECOLORADO® – All Rights Reserved
6455 S. Yosemite St., Suite 500 Greenwood Village, CO 80111 USA
Bought with Compass - Denver
GET MORE INFORMATION
Consultant | Broker Associate | FA100030130






