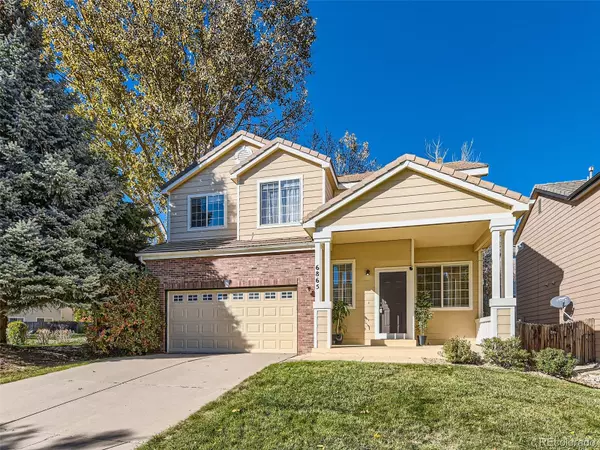$602,500
$610,000
1.2%For more information regarding the value of a property, please contact us for a free consultation.
3 Beds
3 Baths
1,931 SqFt
SOLD DATE : 01/19/2024
Key Details
Sold Price $602,500
Property Type Single Family Home
Sub Type Single Family Residence
Listing Status Sold
Purchase Type For Sale
Square Footage 1,931 sqft
Price per Sqft $312
Subdivision Westlake Highlands
MLS Listing ID 4493304
Sold Date 01/19/24
Style Traditional
Bedrooms 3
Full Baths 2
Half Baths 1
Condo Fees $69
HOA Fees $69/mo
HOA Y/N Yes
Abv Grd Liv Area 1,931
Originating Board recolorado
Year Built 2002
Annual Tax Amount $3,546
Tax Year 2022
Lot Size 3,920 Sqft
Acres 0.09
Property Description
New Price! $20K Price Reduction! Step into this meticulously cared-for home situated on a peaceful corner lot. As you enter, be greeted by the warmth of high-end Hickory Wood Floors and soaring ceilings. The seamless flow between the family room and living room, connected by a cozy double-sided fireplace, creates an inviting atmosphere. The kitchen boasts granite countertops and premium stainless-steel appliances, providing the perfect space for culinary adventures. Outside, a composite deck awaits your relaxation, and it's ready for a future hot tub installation. Upstairs, a bright loft and three bedrooms, including a spacious Master Suite, offer comfortable living spaces. Ample storage can be found throughout the home, ensuring clutter-free living. Beyond this home, the neighborhood is dotted with parks and open spaces, and near Chatfield State Park. With its durable concrete tile roof and thoughtful upgrades, this turn-key property is ready to welcome you home. Don't miss the chance to make it yours!
Location
State CO
County Jefferson
Zoning P-D
Interior
Interior Features Breakfast Nook, Granite Counters, Smoke Free, Walk-In Closet(s)
Heating Forced Air
Cooling Central Air
Flooring Carpet, Tile, Wood
Fireplaces Number 1
Fireplaces Type Family Room, Gas, Gas Log
Fireplace Y
Appliance Dishwasher, Disposal, Microwave, Range, Refrigerator, Self Cleaning Oven
Exterior
Exterior Feature Private Yard, Rain Gutters, Spa/Hot Tub
Parking Features Concrete, Dry Walled, Lighted
Garage Spaces 2.0
Fence Full
Utilities Available Cable Available, Electricity Connected, Internet Access (Wired), Natural Gas Connected
Roof Type Cement Shake
Total Parking Spaces 2
Garage Yes
Building
Lot Description Corner Lot, Landscaped, Many Trees, Sprinklers In Front, Sprinklers In Rear
Sewer Public Sewer
Water Public
Level or Stories Two
Structure Type Brick,Frame
Schools
Elementary Schools Columbine Hills
Middle Schools Ken Caryl
High Schools Columbine
School District Jefferson County R-1
Others
Senior Community No
Ownership Individual
Acceptable Financing Cash, Conventional, FHA, Jumbo, VA Loan
Listing Terms Cash, Conventional, FHA, Jumbo, VA Loan
Special Listing Condition None
Read Less Info
Want to know what your home might be worth? Contact us for a FREE valuation!

Our team is ready to help you sell your home for the highest possible price ASAP

© 2025 METROLIST, INC., DBA RECOLORADO® – All Rights Reserved
6455 S. Yosemite St., Suite 500 Greenwood Village, CO 80111 USA
Bought with Redfin Corporation
GET MORE INFORMATION
Consultant | Broker Associate | FA100030130






