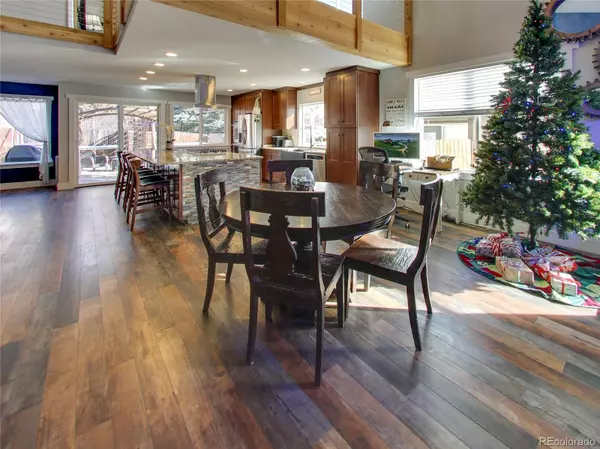$786,800
$789,900
0.4%For more information regarding the value of a property, please contact us for a free consultation.
4 Beds
3 Baths
2,712 SqFt
SOLD DATE : 01/19/2024
Key Details
Sold Price $786,800
Property Type Single Family Home
Sub Type Single Family Residence
Listing Status Sold
Purchase Type For Sale
Square Footage 2,712 sqft
Price per Sqft $290
Subdivision Ken Caryl Ranch Plains
MLS Listing ID 6935732
Sold Date 01/19/24
Bedrooms 4
Full Baths 1
Half Baths 1
Three Quarter Bath 1
Condo Fees $68
HOA Fees $68/mo
HOA Y/N Yes
Originating Board recolorado
Year Built 1981
Annual Tax Amount $3,821
Tax Year 2022
Lot Size 6,534 Sqft
Acres 0.15
Property Description
Welcome to 11393 W San Juan Range Rd., in the heart of Ken Caryl! This beautiful home with mountain views is nestled on the western side of the desirable Ken-Caryl Ranch Community. This updated home is ready for you to move in and enjoy! As you walk in the front door you will be greeted with vaulted ceilings and a wide open floor plan. The great room flows into the bright and sunny custom kitchen with a HUGE granite quartz kitchen island. This gourmet kitchen is incredible with custom cabinets and beautiful granite countertops. This kitchen seamlessly flows into the family room which has a gas fireplace and wet bar. The main floor has high end LVP flooring that is incredibly durable. Just off the kitchen you can escape to the private back yard with a beautiful custom patio and hot tub. The main floor office is the perfect place to find some privacy on the main level. As you walk up the custom stairs and railing you will find a loft, 4 bedrooms and 2 bathrooms. The primary bedroom boasts two large closets and an attached primary bathroom. There is a full shared bath for the other 3 bedrooms and an open loft living area that overlooks the lower level. In the basement you will find a large finished bonus room that can be used as desired. There is ample storage in the unfinished areas of the basement for all your tools and toys. This home has updated Pella windows, a freshly painted exterior, newer appliances, class 3 shingles and many more updates and custom features. Community HOA includes trash pickup, access to 3 pools, parks, playgrounds, tennis courts, frisbee golf, green belt trails, and pickleball! Ken-Caryl Ranch also has many opportunities including hiking, aquatics, equestrian, youth programs and sports. Check out Ken-Caryl Ranch at: https://ken-carylranch.org
Location
State CO
County Jefferson
Zoning P-D
Rooms
Basement Partial
Interior
Interior Features Ceiling Fan(s), Eat-in Kitchen, Granite Counters, High Ceilings, Kitchen Island, Open Floorplan, Smart Thermostat, Smoke Free, Hot Tub, Vaulted Ceiling(s), Walk-In Closet(s), Wet Bar
Heating Forced Air, Natural Gas
Cooling Central Air
Flooring Carpet, Vinyl
Fireplaces Number 1
Fireplaces Type Gas
Equipment Air Purifier
Fireplace Y
Appliance Bar Fridge, Dishwasher, Disposal, Double Oven, Dryer, Microwave, Range, Range Hood, Sump Pump, Washer
Exterior
Exterior Feature Lighting, Private Yard, Rain Gutters, Spa/Hot Tub
Garage Concrete
Garage Spaces 2.0
Pool Outdoor Pool
Utilities Available Cable Available, Electricity Connected, Internet Access (Wired), Natural Gas Connected, Phone Available
View Mountain(s)
Roof Type Architecural Shingle
Parking Type Concrete
Total Parking Spaces 2
Garage Yes
Building
Lot Description Sloped
Story Two
Foundation Concrete Perimeter
Sewer Community Sewer
Water Public
Level or Stories Two
Structure Type Frame
Schools
Elementary Schools Shaffer
Middle Schools Falcon Bluffs
High Schools Chatfield
School District Jefferson County R-1
Others
Senior Community No
Ownership Individual
Acceptable Financing Cash, Conventional, FHA, VA Loan
Listing Terms Cash, Conventional, FHA, VA Loan
Special Listing Condition None
Pets Description Cats OK, Dogs OK
Read Less Info
Want to know what your home might be worth? Contact us for a FREE valuation!

Our team is ready to help you sell your home for the highest possible price ASAP

© 2024 METROLIST, INC., DBA RECOLORADO® – All Rights Reserved
6455 S. Yosemite St., Suite 500 Greenwood Village, CO 80111 USA
Bought with eXp Realty, LLC
GET MORE INFORMATION

Consultant | Broker Associate | FA100030130






